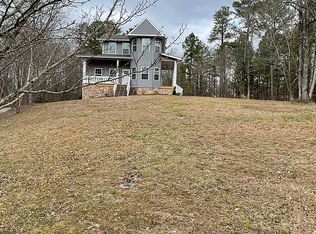Executive Home located on 3.96 acres on Holly Creek, 4 or 5 bedrooms, 4 baths, custom Kitchen, Large Formal Living on main as well as master, lower level contains Hugh Family Room, with additional Master, and Guest Room, or work out room, this area has separate entrance to outside and could be used as In Law Suite. Great screened in porch with mountain views, and Picnic area on Holly Creek. New counter tops and back splash in Kitchen and new paint. All appliances remain, hardwood floors, Gas fireplace,
This property is off market, which means it's not currently listed for sale or rent on Zillow. This may be different from what's available on other websites or public sources.
