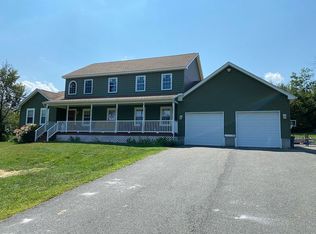Nothing to do but move in!! Come and enjoy this built in 2003 one level Ranch Style Home featuring 3 bedrooms 2 full bathroom 1536 square feet of living area. Master bathroom is off the master bedroom, with Jack-n- Jill sinks and a walk in closet. Laundry is located on the main level Property was updated featuring, stainless steel appliances granite countertops, laminate flooring, carpets, light fixtures, freshly painted. Also has an attached 2 car garage, with easy access to basement or kitchen. Younger roof, propane furnace with forced hot air and central air, also a propane fired hot water tank. Oversize deck for your summer enjoyment, front covered porch to relax and read a book. Unfinished basement (1536 square feet), 200 amp electrical service . Fenced in yard and 1.51 acres of land as well. Easy access to RT 20, Mass Pike, Historical Sturbridge Village. Book your showing today won't last!! Buyer's / Agent are responsible for smoke / co inspection and certification.
This property is off market, which means it's not currently listed for sale or rent on Zillow. This may be different from what's available on other websites or public sources.

