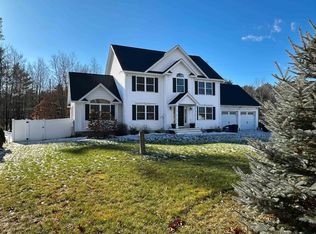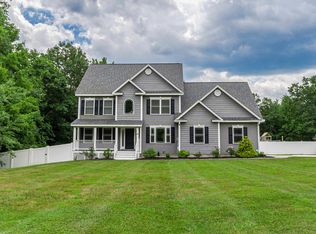Closed
Listed by:
Shawna Mazotas,
Keller Williams Realty-Metropolitan 603-232-8282
Bought with: Keller Williams Realty-Metropolitan
$630,000
66 Hoit Road, Concord, NH 03301
4beds
2,430sqft
Single Family Residence
Built in 2017
0.74 Acres Lot
$724,000 Zestimate®
$259/sqft
$3,501 Estimated rent
Home value
$724,000
$688,000 - $760,000
$3,501/mo
Zestimate® history
Loading...
Owner options
Explore your selling options
What's special
PRICE REDUCTION Come see this Concord Cape! With cathedral ceilings and a bright, roomy open concept this 5 year old home is move in ready. The covered porch leads you into an entryway with hardwood floors expanding into the living room with a warm gas fireplace, dining area, and the kitchen. This bright kitchen features stainless steel appliances, an expansive island with seating, and granite countertops. A slider off the dining room opens into an enclosed sun room with access to the large back porch, patio, and fenced in yard. The first floor main suite features a separate slider to the porch, a walk in closet, and a private bathroom. Before heading upstairs you have a half bath and an office in the front of the home. Upstairs you have a carpeted loft with a bedroom off either side. A full bathroom completes the living space upstairs. Above the expansive 3 car garage is a finished 4th bedroom. The 3 car garage has deep bays for extra storage and paved driveway includes extra parking and turn space. Enjoy the convenience of Central A/C, a generator hook up, and shed. 5 minutes to a grocery store and minutes to downtown Concord and the hospital. Within an hour to the White Mountains, the Seacoast and the Lakes Region. Sellers relocating out of state.
Zillow last checked: 8 hours ago
Listing updated: February 21, 2023 at 01:42pm
Listed by:
Shawna Mazotas,
Keller Williams Realty-Metropolitan 603-232-8282
Bought with:
Jason LePine
Keller Williams Realty-Metropolitan
Source: PrimeMLS,MLS#: 4937111
Facts & features
Interior
Bedrooms & bathrooms
- Bedrooms: 4
- Bathrooms: 3
- Full bathrooms: 1
- 3/4 bathrooms: 1
- 1/2 bathrooms: 1
Heating
- Propane, Forced Air
Cooling
- Central Air, Mini Split
Appliances
- Included: Electric Cooktop, Dishwasher, Microwave, Double Oven, Refrigerator, Instant Hot Water, Tankless Water Heater
Features
- Cathedral Ceiling(s), Ceiling Fan(s), Kitchen Island, LED Lighting, Primary BR w/ BA, Walk-In Closet(s), Programmable Thermostat
- Flooring: Carpet, Hardwood, Tile
- Basement: Bulkhead,Climate Controlled,Concrete,Full,Exterior Stairs,Interior Stairs,Unfinished,Interior Access,Exterior Entry,Interior Entry
- Has fireplace: Yes
- Fireplace features: Gas
Interior area
- Total structure area: 3,785
- Total interior livable area: 2,430 sqft
- Finished area above ground: 2,430
- Finished area below ground: 0
Property
Parking
- Total spaces: 6
- Parking features: Shared Driveway, Paved, Driveway, Off Street, Parking Spaces 6+, Attached
- Garage spaces: 3
- Has uncovered spaces: Yes
Features
- Levels: 1.75
- Stories: 1
- Patio & porch: Patio, Enclosed Porch
- Exterior features: Deck, Shed
- Fencing: Full
- Frontage length: Road frontage: 109
Lot
- Size: 0.74 Acres
- Features: Country Setting, Level, Open Lot, Subdivided
Details
- Parcel number: CNCDM07ZB96L4
- Zoning description: Residential
Construction
Type & style
- Home type: SingleFamily
- Architectural style: Cape
- Property subtype: Single Family Residence
Materials
- Wood Frame, Vinyl Siding
- Foundation: Poured Concrete
- Roof: Architectural Shingle
Condition
- New construction: No
- Year built: 2017
Utilities & green energy
- Electric: 200+ Amp Service
- Sewer: 1250 Gallon, Leach Field, Private Sewer
- Utilities for property: Propane, Underground Utilities
Community & neighborhood
Security
- Security features: Carbon Monoxide Detector(s), Smoke Detector(s)
Location
- Region: Concord
Other
Other facts
- Road surface type: Paved
Price history
| Date | Event | Price |
|---|---|---|
| 2/21/2023 | Sold | $630,000-0.8%$259/sqft |
Source: | ||
| 1/3/2023 | Contingent | $634,999$261/sqft |
Source: | ||
| 12/4/2022 | Price change | $634,999-0.8%$261/sqft |
Source: | ||
| 11/16/2022 | Listed for sale | $640,000+6.7%$263/sqft |
Source: | ||
| 2/10/2022 | Sold | $599,900$247/sqft |
Source: | ||
Public tax history
| Year | Property taxes | Tax assessment |
|---|---|---|
| 2024 | $13,845 +3.1% | $500,000 |
| 2023 | $13,430 +3.7% | $500,000 |
| 2022 | $12,945 +10.8% | $500,000 +14.5% |
Find assessor info on the county website
Neighborhood: 03301
Nearby schools
GreatSchools rating
- NAMill Brook SchoolGrades: PK-2Distance: 4.4 mi
- 6/10Rundlett Middle SchoolGrades: 6-8Distance: 1.2 mi
- 4/10Concord High SchoolGrades: 9-12Distance: 6.2 mi
Schools provided by the listing agent
- Elementary: Beaver Meadow Elementary Sch
- Middle: Rundlett Middle School
- High: Concord High School
- District: Concord School District SAU #8
Source: PrimeMLS. This data may not be complete. We recommend contacting the local school district to confirm school assignments for this home.
Get pre-qualified for a loan
At Zillow Home Loans, we can pre-qualify you in as little as 5 minutes with no impact to your credit score.An equal housing lender. NMLS #10287.

