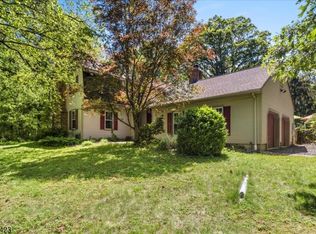Absolutely charming oasis right here in Pittstown! Custom ranch-style home with extensive nuances that make it truly unique. Start with extensive pool/firepit/patio area out back, and covered area. First floor open kitchen/dining with dramatic ceilings. Two bedrooms off the dining room share a full bathroom. Custom great room spans two stories for large gatherings or relaxing by the wood stove. Off of the great room, still on the first floor is the master suite with in-suite bathroom featuring dual skylight for a flood of natural light. Down the stairs leads to an in-law suite on one side, and garage on the other. Garage is oversized with room for vehicles plus more. Basement area offers additional entertainment space. Too many things to list, you must see this one! New Septic being installed!
This property is off market, which means it's not currently listed for sale or rent on Zillow. This may be different from what's available on other websites or public sources.
