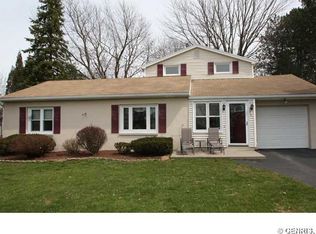Closed
$370,500
66 Hogan Rd, Fairport, NY 14450
3beds
1,451sqft
Single Family Residence
Built in 1960
0.37 Acres Lot
$386,000 Zestimate®
$255/sqft
$2,629 Estimated rent
Home value
$386,000
$355,000 - $421,000
$2,629/mo
Zestimate® history
Loading...
Owner options
Explore your selling options
What's special
Welcome to 66 Hogan Road, a charming 3-bedroom, 2.5- bathroom cape cod that feels like home the moment you step inside. Beautiful hardwood floors flow seamlessly throughout the main floor, creating warmth and character in every room. The open floor plan connects the cozy living area with gas fireplace to a spacious sunlit kitchen with a large entertaining island, loads of storage, and spacious eat-in dining area! Perfectly nestled in the rear of the home are two bedrooms and full bathroom! Looking for the third bedroom? A fun surprise is located behind the built-in bookcase that leads you upstairs to a large third bedroom with ensuite half bathroom; a quiet retreat at the end of a long day! The partially finished basement with egress window and second full bathroom offers opportunity to spread out--ideal for a second living room, playroom, or at-home office! Outside, the backyard provides a private oasis with an enclosed three season porch and serene mature landscaping. With classic cape cod curb appeal, modern touches inside, and updated mechanicals, this home balances timeless elegance with today's lifestyle needs. Don't miss the opportunity to make this home, with its ideal location near parks, schools, trails, shops and Wegmans, your own! Delayed negotiations to 1/14 @ 12noon.
Zillow last checked: 8 hours ago
Listing updated: February 27, 2025 at 03:25pm
Listed by:
Amy L. Petrone 585-218-6850,
RE/MAX Realty Group
Bought with:
Raymond A. Mahar, 10401272382
Keller Williams Realty Gateway
Source: NYSAMLSs,MLS#: R1580562 Originating MLS: Rochester
Originating MLS: Rochester
Facts & features
Interior
Bedrooms & bathrooms
- Bedrooms: 3
- Bathrooms: 3
- Full bathrooms: 2
- 1/2 bathrooms: 1
- Main level bathrooms: 1
- Main level bedrooms: 2
Heating
- Gas, Forced Air
Cooling
- Central Air
Appliances
- Included: Dryer, Dishwasher, Electric Oven, Electric Range, Disposal, Gas Water Heater, Microwave, Refrigerator, Washer
- Laundry: In Basement
Features
- Eat-in Kitchen, Kitchen Island, Storage, Bedroom on Main Level, Programmable Thermostat
- Flooring: Hardwood, Varies
- Basement: Egress Windows,Full,Partially Finished,Sump Pump
- Number of fireplaces: 1
Interior area
- Total structure area: 1,451
- Total interior livable area: 1,451 sqft
Property
Parking
- Total spaces: 2
- Parking features: Attached, Garage, Garage Door Opener
- Attached garage spaces: 2
Features
- Patio & porch: Enclosed, Porch
- Exterior features: Blacktop Driveway, Fence
- Fencing: Partial
Lot
- Size: 0.37 Acres
- Dimensions: 100 x 185
- Features: Rectangular, Rectangular Lot, Residential Lot
Details
- Parcel number: 2644891661500001026000
- Special conditions: Standard
Construction
Type & style
- Home type: SingleFamily
- Architectural style: Cape Cod,Two Story
- Property subtype: Single Family Residence
Materials
- Wood Siding
- Foundation: Block
- Roof: Asphalt
Condition
- Resale
- Year built: 1960
Utilities & green energy
- Electric: Circuit Breakers
- Sewer: Connected
- Water: Connected, Public
- Utilities for property: High Speed Internet Available, Sewer Connected, Water Connected
Community & neighborhood
Location
- Region: Fairport
Other
Other facts
- Listing terms: Cash,Conventional,FHA,VA Loan
Price history
| Date | Event | Price |
|---|---|---|
| 2/26/2025 | Sold | $370,500+27.8%$255/sqft |
Source: | ||
| 1/15/2025 | Pending sale | $289,900$200/sqft |
Source: | ||
| 1/8/2025 | Listed for sale | $289,900+65.8%$200/sqft |
Source: | ||
| 12/14/2016 | Sold | $174,900$121/sqft |
Source: | ||
| 11/15/2016 | Pending sale | $174,900$121/sqft |
Source: RE/MAX Realty Group #R1009353 Report a problem | ||
Public tax history
| Year | Property taxes | Tax assessment |
|---|---|---|
| 2024 | -- | $177,000 |
| 2023 | -- | $177,000 |
| 2022 | -- | $177,000 |
Find assessor info on the county website
Neighborhood: 14450
Nearby schools
GreatSchools rating
- 7/10Brooks Hill SchoolGrades: K-5Distance: 1.6 mi
- 7/10Martha Brown Middle SchoolGrades: 6-8Distance: 1.4 mi
- 9/10Fairport Senior High SchoolGrades: 10-12Distance: 0.4 mi
Schools provided by the listing agent
- District: Fairport
Source: NYSAMLSs. This data may not be complete. We recommend contacting the local school district to confirm school assignments for this home.
