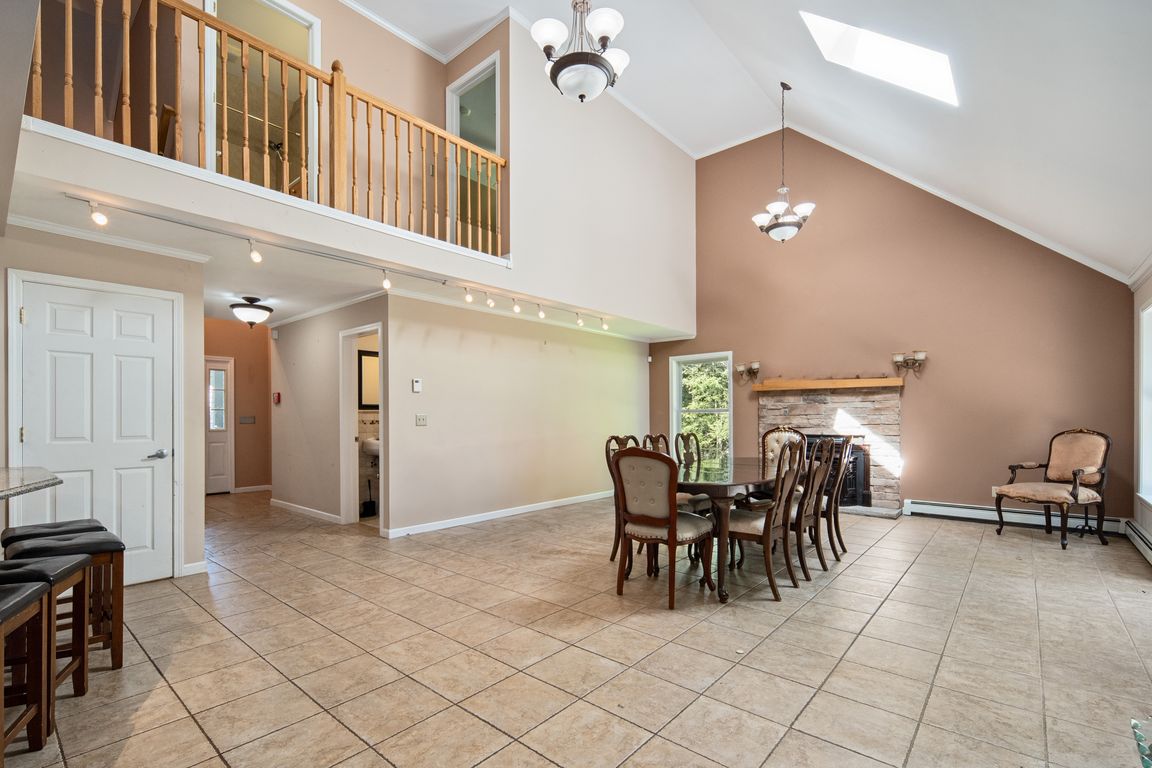
For sale
$499,000
4beds
3,194sqft
66 Highland Lake Road, Eldred, NY 12732
4beds
3,194sqft
Single family residence, residential
Built in 2005
1.08 Acres
1 Garage space
$156 price/sqft
What's special
Stunning Colonial 4 Bedroom Farmhouse Retreat in the Heart of the Catskills ,on over 1 acre of private landscape, this house offers a serene escape for families seeking comfort and lifestyle. Key Features: Open floor plan with vaulted ceilings, with two fireplaces (gas and wood), skylights in the living and kitchen ...
- 170 days |
- 229 |
- 8 |
Source: OneKey® MLS,MLS#: 873995
Travel times
Living Room
Kitchen
Primary Bedroom
Zillow last checked: 8 hours ago
Listing updated: July 09, 2025 at 11:37am
Listing by:
eRealty Advisors, Inc 914-712-6330,
Michael Friedmann 845-720-0020
Source: OneKey® MLS,MLS#: 873995
Facts & features
Interior
Bedrooms & bathrooms
- Bedrooms: 4
- Bathrooms: 3
- Full bathrooms: 3
Heating
- Baseboard
Cooling
- Central Air
Appliances
- Included: Convection Oven, Dishwasher, Electric Oven, Exhaust Fan, Oven, Range, Refrigerator, Stainless Steel Appliance(s)
Features
- First Floor Bedroom
- Basement: Full
- Attic: Unfinished
- Has fireplace: Yes
Interior area
- Total structure area: 3,194
- Total interior livable area: 3,194 sqft
Property
Parking
- Total spaces: 1
- Parking features: Garage
- Garage spaces: 1
Lot
- Size: 1.08 Acres
Details
- Parcel number: 340001000001097043
- Special conditions: None
Construction
Type & style
- Home type: SingleFamily
- Architectural style: A-Frame
- Property subtype: Single Family Residence, Residential
Materials
- Unknown
Condition
- Year built: 2005
Utilities & green energy
- Sewer: Septic Tank
- Utilities for property: Electricity Connected
Community & HOA
HOA
- Has HOA: No
Location
- Region: Eldred
Financial & listing details
- Price per square foot: $156/sqft
- Tax assessed value: $292,500
- Annual tax amount: $8,957
- Date on market: 6/9/2025
- Cumulative days on market: 146 days
- Listing agreement: Exclusive Right To Sell
- Electric utility on property: Yes