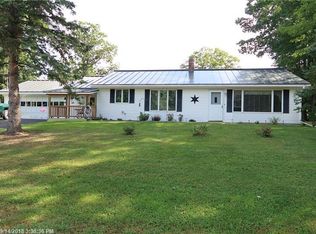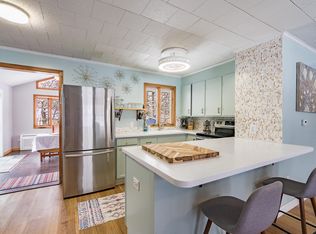Lovely Ranch in convenient location close to downtown. Kitchen and dining area have sliders leading out to back deck great for entertaining. Living room with wood burning fireplace. Large bonus room in basement has been soundproofed and wired for surround sound - perfect your own theater! Spacious partially fenced yard has large shed with garage door for storage. Come take a look today!
This property is off market, which means it's not currently listed for sale or rent on Zillow. This may be different from what's available on other websites or public sources.


