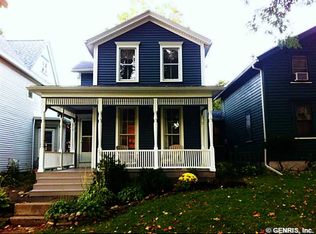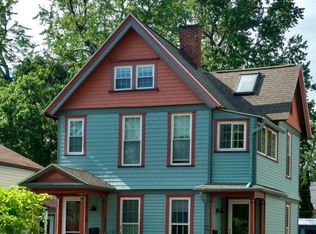Welcome to the heart of the South Wedge! Room to roam in this 1900 sq. ft., 2 1/2 story, grand victorian style home with historic details and modern updates. 2 bedrooms plus possible 3rd bedroom or additional bathroom, den, office, or nursery; one full bath, wood floors throughout. Walk to shops, restaurants, grocery stores, coffee houses and of course Cheesy Eddie's! Enjoy a beautiful view of the park from your welcoming front porch. Deep backyard with deck and patio for grand entertaining. Newer high end windows, architectural roof, high efficiency furnace & glass block basement windows. Close to University of Rochester, Strong and Highland Hospitals, College Town, downtown and Highland Park. All permits as filed with the City of Rochester will be provided. South Wedge living doesn't get much better than this!
This property is off market, which means it's not currently listed for sale or rent on Zillow. This may be different from what's available on other websites or public sources.

