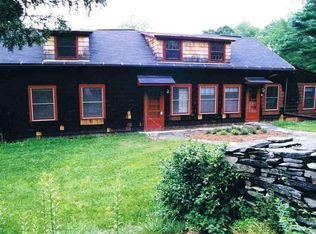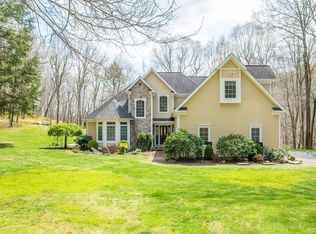This Modern Country Retreat custom designed by Boston firm," Linea 5" is located on a designated scenic road populated by antique homes on large parcels and protected land. An almost mile long driveway through gorgeous woodlands and stonewalls brings you to this privately sited home encompassing a 60 acre parcel in the Judds Bridge Valley of Litchfield County. Thoughtful design is evident throughout the home with a combination of luxe materials and high end craftsmanship. The result is a unique, five bedroom modern farmhouse utilizing clean lines, a mix of materials, abundance of windows and lighting designed to compliment the space and angles of the home. Property includes the home on 10 unencumbered acres with an additional 50.16 acres, protected by a conservation easement. Per Tax assessor:Taxes on home including 60.16 acres, $25,173.00.
This property is off market, which means it's not currently listed for sale or rent on Zillow. This may be different from what's available on other websites or public sources.


