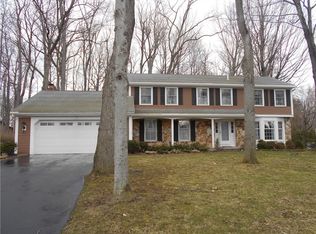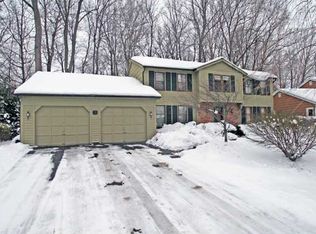Welcome to 66 Hardwood Lane! This spacious 4 bedroom /2.5 bath tudor boasts over 2,600 square feet, not including the partially finished basement & sun room overlooking the picture perfect wooded backyard. Plenty of room to entertain, inside & out. The interior is full of character and charm. Open foyer with curved staircase. Beautiful Hardwood floors & natural woodwork. Formal dining room can be used as office if desired. Built In Cabinets surround the 2 sided wood burning fireplace. 1st floor laundry. Master suite with vaulted ceilings & doors to 2nd story deck. Master bath w/ double sink vanity. High efficiency furnace w/ central air. Partially finished 12 course basement w/ wet bar. Backyard patio & BBall court! A well built, well maintained home in a popular Greece neighborhood.
This property is off market, which means it's not currently listed for sale or rent on Zillow. This may be different from what's available on other websites or public sources.

