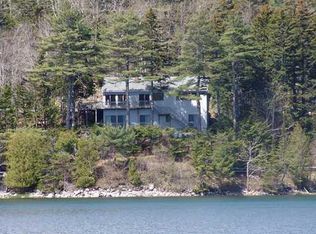Welcome to Grey Rock! Built in 1910, this classic 17 room shingle-style cottage is sited high upon a very private 4.10 acre parcel, offering breathtaking views of Northeast Harbor. The home was designed by prominent architect, Fred Savage. Mr Savage built many summer cottages at the turn of the 20th century for the social elite of Mount Desert Island at Northeast Harbor, and neighboring Bar Harbor. The main house features 8 bedrooms, 9 bathrooms, 5 fireplaces, a handcrafted oak staircase, pocket doors, plus hardwood floors and built-ins throughout. Outside, you'll find a large wrap-around porch, walking paths, and a tree-lined drive leading to the 2 bedroom guest house. Given its close proximity to Acadia National Park, plus the marina and village just a short walk, this would make an excellent bed & breakfast, family compound, or private summer getaway. The property will need some renovation/restoration work to return it to its former glory.
This property is off market, which means it's not currently listed for sale or rent on Zillow. This may be different from what's available on other websites or public sources.
