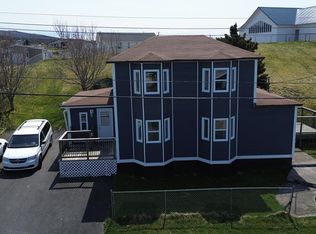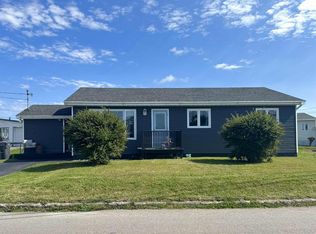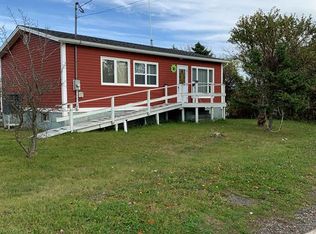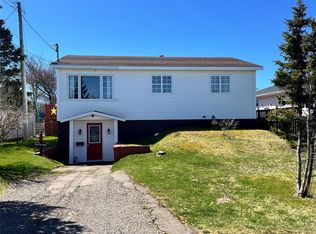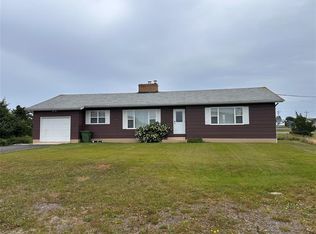66 Haddock Road, Fortune, NL A0E1P0
What's special
- 21 days |
- 76 |
- 5 |
Likely to sell faster than
Zillow last checked: 8 hours ago
Listing updated: January 12, 2026 at 04:27am
Darlene Bennett,
Keller Williams Platinum Realty
Facts & features
Interior
Bedrooms & bathrooms
- Bedrooms: 3
- Bathrooms: 2
- Full bathrooms: 2
Bedroom
- Level: Third
- Area: 139.05 Square Feet
- Dimensions: 10.3 X 13.5
Bedroom
- Level: Third
- Area: 91.1 Square Feet
- Dimensions: 9.11 X 10
Bedroom
- Level: Third
- Area: 180 Square Feet
- Dimensions: 15 X 12
Bathroom
- Level: Main
- Area: 69.44 Square Feet
- Dimensions: 5.6 X 12.4
Bathroom
- Level: Third
- Area: 69.6 Square Feet
- Dimensions: 5.8 X 12
Dining room
- Level: Second
- Area: 122.76 Square Feet
- Dimensions: 9.9 X 12.4
Family room
- Level: Basement
- Area: 286.08 Square Feet
- Dimensions: 19.2 X 14.9
Foyer
- Level: Main
- Area: 92.82 Square Feet
- Dimensions: 10.2 X 9.10
Kitchen
- Level: Second
- Area: 98 Square Feet
- Dimensions: 10 X 9.8
Laundry
- Level: Basement
- Area: 135 Square Feet
- Dimensions: 15 X 9
Living room
- Level: Second
- Area: 208 Square Feet
- Dimensions: 13 X 16
Office
- Level: Main
- Area: 135 Square Feet
- Dimensions: 15 X 9
Storage
- Level: Basement
- Area: 93.84 Square Feet
- Dimensions: 9.2 X 10.2
Heating
- Baseboard, Electric
Cooling
- Electric, Mini Split
Appliances
- Included: Refrigerator, Stove, Washer, Dryer
Features
- Flooring: Carpet, Cushion/Tile/Lino, Laminate
Interior area
- Total structure area: 2,400
- Total interior livable area: 2,400 sqft
Property
Parking
- Parking features: Built-in
- Has garage: Yes
- Has uncovered spaces: Yes
Features
- Levels: Multi/Split
- Patio & porch: Deck/Patio, Patio, Sundeck(s)
- Fencing: Partially Fenced
- Water view: Year Round Road Access
Lot
- Size: 7,500 Square Feet
- Dimensions: 100 x 75
- Features: Landscaped, Level, Private, 0.5 -0.99 Acres
Details
- Additional structures: Shed(s)
- Zoning description: res
Construction
Type & style
- Home type: SingleFamily
- Property subtype: Multi Family, Single Family Residence
Materials
- Vinyl Siding
- Foundation: Concrete, Partial
- Roof: Shingle - Asphalt
Condition
- Year built: 1980
Utilities & green energy
- Sewer: Public Sewer
- Water: Public
- Utilities for property: Cable Connected, Electricity Connected, High Speed Internet, Phone Connected
Community & HOA
Location
- Region: Fortune
Financial & listing details
- Price per square foot: C$77/sqft
- Annual tax amount: C$1,170
- Date on market: 1/11/2026
(709) 567-9433
By pressing Contact Agent, you agree that the real estate professional identified above may call/text you about your search, which may involve use of automated means and pre-recorded/artificial voices. You don't need to consent as a condition of buying any property, goods, or services. Message/data rates may apply. You also agree to our Terms of Use. Zillow does not endorse any real estate professionals. We may share information about your recent and future site activity with your agent to help them understand what you're looking for in a home.
Price history
Price history
Price history is unavailable.
Public tax history
Public tax history
Tax history is unavailable.Climate risks
Neighborhood: A0E
Nearby schools
GreatSchools rating
No schools nearby
We couldn't find any schools near this home.
Schools provided by the listing agent
- District: Burin Peninsula
Source: Newfoundland and Labrador AR. This data may not be complete. We recommend contacting the local school district to confirm school assignments for this home.
- Loading
