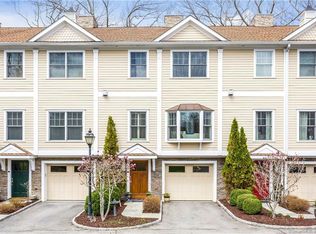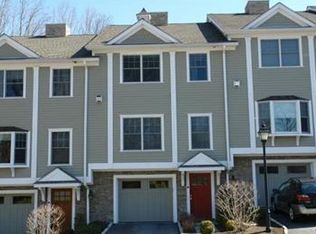BEST UNIT IN THE COMPLEX! Welcome to this stunning corner 3-level, THREE bedroom, 3.5 bath townhouse that is ideally situated for privacy and w/in walking distance to the heart of Ridgefield. The windows on three sides lets the sunlight shine through creating an energetic space for everyday living. Hardwood floors, crown molding and built ins throughout adds an element of sophistication and elegance. An open floor plan lends itself to entertaining w/ ease or simply staying engaged w/ the ones you love. Enjoy grilling on your deck surrounded by tall evergreen pines on warm summer evenings or watch the sunrise while sipping hot coffee. There is a sense of calm and solitude here for all to embrace. The spacious white kitchen w/ center island, granite counters, gas stove top & breakfast bar will make preparing and serving meals a total breeze. The kitchen anchors the main floor w/ the FR, formal DR, LR w/ FP and a half bath seamlessly flowing to complete this level. The master suite is the jewel of the UL. Enter the french doors to a large and airy space that open to a fabulous spa-like bath and huge his/her walk-in CA closet. Two additional bedrooms, a bathroom with dual vanity and the laundry room complete the UL. The finished LL w/full bath is ideal for a rec room, home office, exercise space or overflow for visiting guests. TWO car garage and mudroom too. Gas heat & Energy Star Rated. BEST IN CLASS & A MUST SEE!
This property is off market, which means it's not currently listed for sale or rent on Zillow. This may be different from what's available on other websites or public sources.


