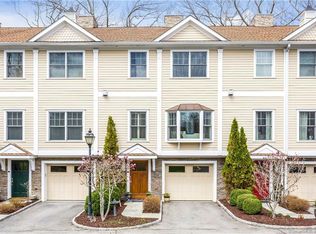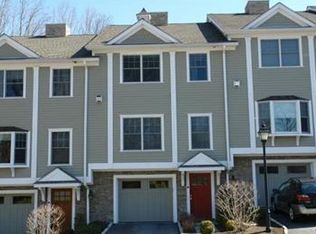There is nothing builder-grade about this luxurious 2BR/3.5BA townhouse. Bonus rm on LL and en suite bath is a perfect 3rd bdrm or in-law/au pair/teen suite. Offering an exceptional open concept floor plan, 10'+ ceilings and high-end finishes throughout: crown molding, hardwood floors. Master Ste features spa-like bath w/large walk-in closet. Premier amenities incl: upgraded vanities w/stone tops, GE Profile SS appliances, Kingswood cabinetry, granite counter tops, custom built-ins, 1 car attached garage and that's just to name a few. All this within walking distance to all that Ridgefield has to offer. Freshly painted, come and see good living! Pristine condition. Move-in today, host a housewarming party tomorrow!
This property is off market, which means it's not currently listed for sale or rent on Zillow. This may be different from what's available on other websites or public sources.


