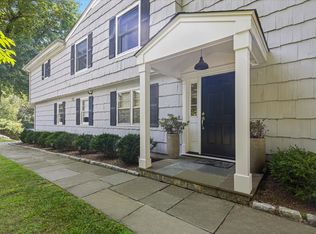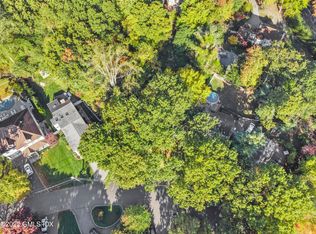Summer is coming and this magnificent home offers a beautiful outdoor oasis with heated swimming pool and large patio for entertaining. Upon entering the light filled colonial you are greeted by a 2 story gracious entry, open floor plan with a living room, formal dining room, eat-in gourmet kitchen adjacent to the lovely family room with fireplace and sliders out to the large patio. The second floor features a master bedroom suite with fireplace, luxurious master bath and 2 generous walk-in closets, 3 additional large bedrooms, 2 baths (1 en-suite and 1 Jack & Jill and the laundry room. The finished lower level with an oversized playroom/media room plus gym/ 5th bedroom with en-suite full bath and wine room continues to impress.
This property is off market, which means it's not currently listed for sale or rent on Zillow. This may be different from what's available on other websites or public sources.

