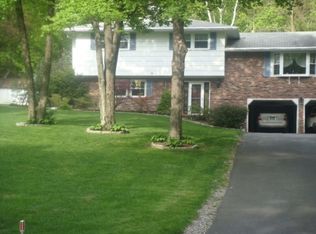Stunning best describes this sprawling ranch on the prestigious Green Acres Cul-de-Sac. You'll be impressed as soon as you enter the front foyer! The living room has such character with mahogany flooring, a fireplace, bay window and built-ins. The family room offers a second fireplace, wet bar, and sliders to the covered patio. The large Master Bedroom has a full bath, French Doors to the deck and hot tub, and a walk-in closet. Work from home in the spacious office. Vacation at home with the in-ground pool, hot tub and completely private yard. Covered patio or open deck - your choice! The basement, with lots of space for storage, is partially finished and has a laundry area and half bath. Updates include, roof, A/C, furnace, windows and driveway. The pool is only 6 years young. Enjoy the country setting and yet the close proximity to major routes, shopping, entertainment and more. It won't take long to fall in love with this home.Both indoor and outdoor are in impeccable condition. Move right in. This is a very special property. There are not many homes with so much all on one level like this one! *** To view more pictures of this beautiful home, watch the Virtual Tour Slideshow and Virtual Walk Through Video ***
This property is off market, which means it's not currently listed for sale or rent on Zillow. This may be different from what's available on other websites or public sources.

