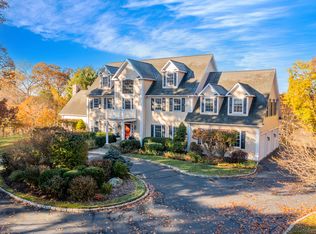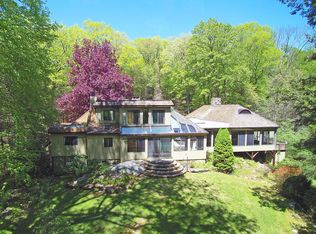Sold for $1,530,000 on 04/24/23
$1,530,000
66 Goodridge Road, Redding, CT 06896
4beds
5,210sqft
Single Family Residence
Built in 2001
3.01 Acres Lot
$1,814,700 Zestimate®
$294/sqft
$7,622 Estimated rent
Home value
$1,814,700
$1.69M - $1.96M
$7,622/mo
Zestimate® history
Loading...
Owner options
Explore your selling options
What's special
Absolutely stunning, zen-like property tucked away at the top of a ridge. Soaring cathedral ceilinged Great Room offers front-to-back views through an unbelievable array of windows. Natural light floods the home from all sides creating a resort-like experience, while an infinity pool dazzles as the focus of the rear courtyard. While impressive, the home's relaxed ambiance is comfortable and welcoming. The Great Room incl an impressive stone fireplace & a spectacular architectural ceiling. The state-of-the-art Kitchen wows w/elegant black cabinetry, brass hardware, a large stone-topped centre island, Viking stainless steel appliances & a breakfast room surrounded by windows overlooking mature trees. An adjoining Sunroom provides the perfect place for a Home Office or for relaxing. A Guest Suite including a full bath rounds out this floor along w/an accompanying powder & laundry room. Upstairs, the 2 wings are connected by an interior balcony overlooking the courtyard. All BRs feature vaulted ceilings. The Primary BR incl a dressing room, zen-like bath w/double stone vessel sinks & a steam shower. Lower level includes a gym, media room w/full bar & a sauna room complete w/natural rock-wall open shower! Outside, the heated, gunite infinity pool joins a spa & gas fire pit, pool house w/full bath, changing area, outdoor shower & complete outdoor kitchen. Truly an entertainers paradise! There is also a koi pond & waterfall. An inspiring property!
Zillow last checked: 8 hours ago
Listing updated: May 31, 2023 at 12:10pm
Listed by:
Karla Murtaugh 203-856-5534,
Compass Connecticut, LLC 203-290-2477
Bought with:
Andrea M. Viscuso, RES.0800667
Compass Connecticut, LLC
Source: Smart MLS,MLS#: 170547734
Facts & features
Interior
Bedrooms & bathrooms
- Bedrooms: 4
- Bathrooms: 6
- Full bathrooms: 5
- 1/2 bathrooms: 1
Primary bedroom
- Features: Dressing Room, Full Bath, Hardwood Floor, Vaulted Ceiling(s)
- Level: Upper
- Area: 302.46 Square Feet
- Dimensions: 21.3 x 14.2
Bedroom
- Features: Built-in Features, Hardwood Floor, Vaulted Ceiling(s)
- Level: Upper
- Area: 218.08 Square Feet
- Dimensions: 11.6 x 18.8
Bedroom
- Features: High Ceilings, French Doors, Full Bath, Hardwood Floor
- Level: Main
- Area: 47.89 Square Feet
- Dimensions: 15.4 x 3.11
Bedroom
- Features: Hardwood Floor, Vaulted Ceiling(s)
- Level: Upper
- Area: 221.34 Square Feet
- Dimensions: 11.9 x 18.6
Bedroom
- Features: Full Bath, Hardwood Floor, Vaulted Ceiling(s), Walk-In Closet(s)
- Level: Upper
- Area: 219.8 Square Feet
- Dimensions: 15.7 x 14
Great room
- Features: Cathedral Ceiling(s), Fireplace, French Doors, Hardwood Floor
- Level: Main
- Area: 1245.44 Square Feet
- Dimensions: 27.8 x 44.8
Kitchen
- Features: High Ceilings, Dining Area, French Doors, Hardwood Floor, Kitchen Island
- Level: Main
- Area: 685.57 Square Feet
- Dimensions: 38.3 x 17.9
Other
- Features: Full Bath, Stall Shower, Tile Floor
- Level: Other
Rec play room
- Features: Dry Bar, Wall/Wall Carpet
- Level: Lower
- Area: 482.5 Square Feet
- Dimensions: 28.2 x 17.11
Sun room
- Features: High Ceilings, French Doors, Hardwood Floor
- Level: Main
- Area: 129.22 Square Feet
- Dimensions: 9.1 x 14.2
Heating
- Forced Air, Zoned, Oil
Cooling
- Central Air, Zoned
Appliances
- Included: Gas Range, Microwave, Range Hood, Refrigerator, Ice Maker, Washer, Dryer, Wine Cooler, Water Heater
- Laundry: Main Level
Features
- Central Vacuum, Open Floorplan, Sauna, Entrance Foyer
- Doors: French Doors
- Basement: Full,Finished,Interior Entry,Garage Access,Liveable Space
- Attic: Access Via Hatch
- Number of fireplaces: 2
Interior area
- Total structure area: 5,210
- Total interior livable area: 5,210 sqft
- Finished area above ground: 4,110
- Finished area below ground: 1,100
Property
Parking
- Total spaces: 2
- Parking features: Attached, Paved, Garage Door Opener, Private, Asphalt
- Attached garage spaces: 2
- Has uncovered spaces: Yes
Features
- Patio & porch: Patio, Terrace
- Exterior features: Outdoor Grill, Rain Gutters, Lighting
- Has private pool: Yes
- Pool features: In Ground, Pool/Spa Combo, Infinity, Heated, Gunite
- Fencing: Privacy
Lot
- Size: 3.01 Acres
- Features: Cul-De-Sac, Level, Sloped, Wooded, Landscaped
Details
- Parcel number: 269764
- Zoning: R-2
- Other equipment: Generator
Construction
Type & style
- Home type: SingleFamily
- Architectural style: Contemporary
- Property subtype: Single Family Residence
Materials
- Shake Siding, Cedar
- Foundation: Concrete Perimeter
- Roof: Wood
Condition
- New construction: No
- Year built: 2001
Utilities & green energy
- Sewer: Septic Tank
- Water: Well
Green energy
- Energy efficient items: Thermostat
Community & neighborhood
Security
- Security features: Security System
Community
- Community features: Lake, Library, Shopping/Mall
Location
- Region: Redding
Price history
| Date | Event | Price |
|---|---|---|
| 4/24/2023 | Sold | $1,530,000-4.4%$294/sqft |
Source: | ||
| 3/28/2023 | Contingent | $1,600,000$307/sqft |
Source: | ||
| 2/1/2023 | Listed for sale | $1,600,000$307/sqft |
Source: | ||
| 11/12/2022 | Listing removed | -- |
Source: | ||
| 10/7/2022 | Price change | $1,600,000-4.4%$307/sqft |
Source: | ||
Public tax history
| Year | Property taxes | Tax assessment |
|---|---|---|
| 2025 | $31,168 +2.9% | $1,055,100 |
| 2024 | $30,302 +3.7% | $1,055,100 |
| 2023 | $29,216 +4.8% | $1,055,100 +26.2% |
Find assessor info on the county website
Neighborhood: 06896
Nearby schools
GreatSchools rating
- 8/10Redding Elementary SchoolGrades: PK-4Distance: 3.1 mi
- 8/10John Read Middle SchoolGrades: 5-8Distance: 4 mi
- 7/10Joel Barlow High SchoolGrades: 9-12Distance: 1.2 mi
Schools provided by the listing agent
- Elementary: Redding
- Middle: John Read
- High: Joel Barlow
Source: Smart MLS. This data may not be complete. We recommend contacting the local school district to confirm school assignments for this home.

Get pre-qualified for a loan
At Zillow Home Loans, we can pre-qualify you in as little as 5 minutes with no impact to your credit score.An equal housing lender. NMLS #10287.
Sell for more on Zillow
Get a free Zillow Showcase℠ listing and you could sell for .
$1,814,700
2% more+ $36,294
With Zillow Showcase(estimated)
$1,850,994
