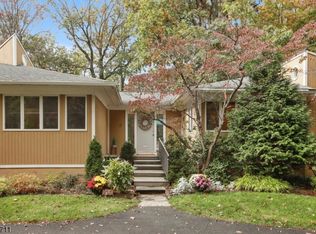An Exclusive Listing of the Elaine Pruzon Team! 1940's Colonial with Pool. 4 Bedrooms, 3.2 Bathrooms.Sun filled and completely reimagined open living space. Formal front hall entry, dramatic stairway. Custom gourmet Kitchen with luxury built in appliances opens to the large Family Room. French Doors open Kitchen to large deck, garden and pool. Pool house. Call Heidi Davis for more information 646.739.3355.
This property is off market, which means it's not currently listed for sale or rent on Zillow. This may be different from what's available on other websites or public sources.
