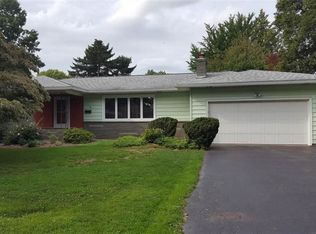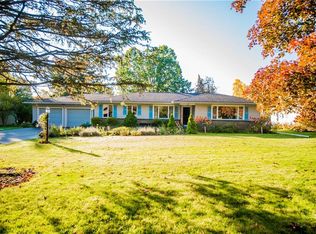Closed
$275,000
66 Glenview Ln, Rochester, NY 14609
3beds
1,327sqft
Single Family Residence
Built in 1955
0.35 Acres Lot
$293,300 Zestimate®
$207/sqft
$2,841 Estimated rent
Maximize your home sale
Get more eyes on your listing so you can sell faster and for more.
Home value
$293,300
$270,000 - $320,000
$2,841/mo
Zestimate® history
Loading...
Owner options
Explore your selling options
What's special
WELCOME HOME! Fall is just about here, and this move-in ready home in the beautiful Glenview Heights neighborhood is ready for a new owner before the holidays! Step inside to find an inviting entryway with classic slate tile floor that opens to the huge living room! The living room boasts a large front window that allows light to flood the room, a cozy wood-burning fireplace for those cooler winter nights, and space for a formal dining table as well! The kitchen’s original wood cabinetry has held up beautifully, and offers lots of cabinet and storage space, along with a dinette area perfect for entertaining! The bedroom side of the home features three good-size bedrooms, and a full bathroom. Hardwoods run throughout under the carpet! Off the kitchen is the breezeway and mudroom entry, complete with first-floor laundry, storage, and a convenient powder room for guests! HUGE unfinished basement offering unlimited potential, including a completed powder room already done! Forced air and central air conditioning, 2-car garage with door opener, NEW tear-off roof in 2020, and more! Delayed negotiations until 9/9/24 at 4PM – Don’t let this one slip away!
Zillow last checked: 8 hours ago
Listing updated: October 24, 2024 at 08:56am
Listed by:
Gary J. Norselli 585-540-1998,
Keller Williams Realty Greater Rochester
Bought with:
Sarah A McAuliffe, 10301216017
Tru Agent Real Estate
Source: NYSAMLSs,MLS#: R1560553 Originating MLS: Rochester
Originating MLS: Rochester
Facts & features
Interior
Bedrooms & bathrooms
- Bedrooms: 3
- Bathrooms: 3
- Full bathrooms: 1
- 1/2 bathrooms: 2
- Main level bathrooms: 2
- Main level bedrooms: 3
Heating
- Gas, Forced Air
Cooling
- Central Air
Appliances
- Included: Dryer, Dishwasher, Gas Oven, Gas Range, Gas Water Heater, Washer
- Laundry: Main Level
Features
- Ceiling Fan(s), Entrance Foyer, Eat-in Kitchen, Separate/Formal Living Room, Living/Dining Room, Bedroom on Main Level, Main Level Primary
- Flooring: Carpet, Tile, Varies
- Windows: Thermal Windows
- Basement: Full
- Number of fireplaces: 1
Interior area
- Total structure area: 1,327
- Total interior livable area: 1,327 sqft
Property
Parking
- Total spaces: 2
- Parking features: Attached, Garage, Driveway, Garage Door Opener
- Attached garage spaces: 2
Features
- Levels: One
- Stories: 1
- Patio & porch: Open, Patio, Porch
- Exterior features: Blacktop Driveway, Patio
Lot
- Size: 0.35 Acres
- Dimensions: 95 x 160
- Features: Rectangular, Rectangular Lot, Residential Lot
Details
- Parcel number: 2634000921600001067000
- Special conditions: Standard
Construction
Type & style
- Home type: SingleFamily
- Architectural style: Ranch
- Property subtype: Single Family Residence
Materials
- Brick, Wood Siding
- Foundation: Block
- Roof: Asphalt,Shingle
Condition
- Resale
- Year built: 1955
Utilities & green energy
- Electric: Circuit Breakers
- Sewer: Connected
- Water: Connected, Public
- Utilities for property: Cable Available, High Speed Internet Available, Sewer Connected, Water Connected
Community & neighborhood
Location
- Region: Rochester
- Subdivision: Glenview Heights Sec 02
Other
Other facts
- Listing terms: Cash,Conventional,FHA,VA Loan
Price history
| Date | Event | Price |
|---|---|---|
| 10/22/2024 | Sold | $275,000+61.9%$207/sqft |
Source: | ||
| 9/10/2024 | Pending sale | $169,900$128/sqft |
Source: | ||
| 9/4/2024 | Listed for sale | $169,900$128/sqft |
Source: | ||
Public tax history
| Year | Property taxes | Tax assessment |
|---|---|---|
| 2024 | -- | $166,000 |
| 2023 | -- | $166,000 +38.3% |
| 2022 | -- | $120,000 |
Find assessor info on the county website
Neighborhood: 14609
Nearby schools
GreatSchools rating
- 4/10Laurelton Pardee Intermediate SchoolGrades: 3-5Distance: 0.7 mi
- 3/10East Irondequoit Middle SchoolGrades: 6-8Distance: 0.7 mi
- 6/10Eastridge Senior High SchoolGrades: 9-12Distance: 1.3 mi
Schools provided by the listing agent
- District: East Irondequoit
Source: NYSAMLSs. This data may not be complete. We recommend contacting the local school district to confirm school assignments for this home.

