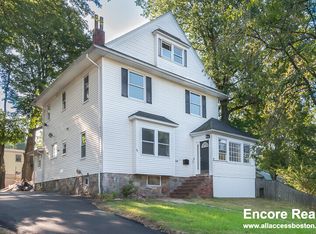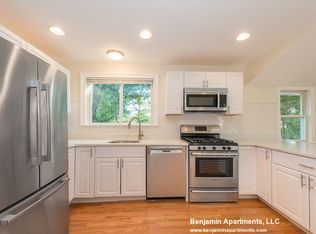Sold for $970,000
$970,000
66 Glenellen Rd, Boston, MA 02132
5beds
2,844sqft
Single Family Residence
Built in 1926
0.32 Acres Lot
$1,067,800 Zestimate®
$341/sqft
$4,408 Estimated rent
Home value
$1,067,800
$982,000 - $1.16M
$4,408/mo
Zestimate® history
Loading...
Owner options
Explore your selling options
What's special
Come find your home in this spacious West Roxbury five bedroom, three full bath Colonial that offers plenty of room inside and out to grow. Situated on a large lot this home boasts two mudrooms at the front and back entrances, a dining room and living room, as well as bonus space in the basement. Lounge on your private back deck, and prepare dinners in your large updated kitchen with brand new appliances and stunning quartz countertops. Relax upstairs in your primary ensuite complete with a huge walk-in closet, and private bath. Enjoy the solitude of a home office and guest suite on the 3rd floor! Near the Dedham line, and tucked in a great neighborhood with easy access to shops, restaurants and with the conveniences of nearby West Roxbury Center and Legacy Place, this home is ideally located. Get outside at nearby Brook Farm, Billings & Millennium Parks. From this well-appointed home, you will have enough space to thrive in the convenience of coveted West Roxbury!
Zillow last checked: 8 hours ago
Listing updated: June 10, 2024 at 10:13am
Listed by:
Leslie MacKinnon 617-312-0009,
Compass 617-206-3333,
MacKinnon & Co 617-312-0009
Bought with:
The Bauman Group
Gibson Sotheby's International Realty
Source: MLS PIN,MLS#: 73232516
Facts & features
Interior
Bedrooms & bathrooms
- Bedrooms: 5
- Bathrooms: 3
- Full bathrooms: 3
Primary bedroom
- Features: Bathroom - Full, Bathroom - Double Vanity/Sink, Walk-In Closet(s), Closet/Cabinets - Custom Built, Flooring - Hardwood, Recessed Lighting
- Level: Second
- Area: 180
- Dimensions: 12 x 15
Bedroom 2
- Features: Closet, Recessed Lighting
- Level: Second
- Area: 143
- Dimensions: 13 x 11
Bedroom 3
- Features: Recessed Lighting
- Level: Second
- Area: 156
- Dimensions: 13 x 12
Bedroom 4
- Features: Vaulted Ceiling(s), Closet, Flooring - Hardwood
- Level: Third
- Area: 224
- Dimensions: 14 x 16
Bedroom 5
- Features: Vaulted Ceiling(s), Closet, Flooring - Hardwood
- Level: Third
- Area: 160
- Dimensions: 10 x 16
Bathroom 1
- Features: Bathroom - Full, Bathroom - Tiled With Tub & Shower
- Level: First
Bathroom 2
- Features: Bathroom - Full, Bathroom - Double Vanity/Sink, Bathroom - Tiled With Shower Stall, Countertops - Stone/Granite/Solid, Countertops - Upgraded
- Level: Second
Bathroom 3
- Features: Bathroom - Full, Bathroom - Tiled With Tub & Shower, Countertops - Stone/Granite/Solid, Countertops - Upgraded
- Level: Second
Dining room
- Features: Flooring - Hardwood, Recessed Lighting
- Level: First
- Area: 208
- Dimensions: 16 x 13
Kitchen
- Features: Flooring - Hardwood, Countertops - Stone/Granite/Solid, Kitchen Island, Breakfast Bar / Nook, Exterior Access, Recessed Lighting, Remodeled, Stainless Steel Appliances, Gas Stove
- Level: First
- Area: 260
- Dimensions: 20 x 13
Living room
- Features: Closet, Flooring - Hardwood, Window(s) - Bay/Bow/Box, Recessed Lighting, Window Seat
- Level: First
- Area: 416
- Dimensions: 16 x 26
Heating
- Baseboard, Natural Gas
Cooling
- None
Appliances
- Included: Gas Water Heater, Range, Dishwasher, Disposal, Microwave, Refrigerator, Washer, Dryer
- Laundry: In Basement
Features
- Bonus Room, Game Room, Mud Room
- Flooring: Hardwood
- Basement: Full,Partially Finished,Interior Entry,Bulkhead
- Number of fireplaces: 1
- Fireplace features: Living Room
Interior area
- Total structure area: 2,844
- Total interior livable area: 2,844 sqft
Property
Parking
- Total spaces: 5
- Parking features: Paved Drive, Off Street, Paved
- Uncovered spaces: 5
Features
- Patio & porch: Deck
- Exterior features: Deck
Lot
- Size: 0.32 Acres
- Features: Gentle Sloping
Details
- Parcel number: 2009821000,1435949
- Zoning: RES
Construction
Type & style
- Home type: SingleFamily
- Architectural style: Colonial
- Property subtype: Single Family Residence
Materials
- Frame
- Foundation: Stone
- Roof: Shingle
Condition
- Year built: 1926
Utilities & green energy
- Electric: 200+ Amp Service
- Sewer: Public Sewer
- Water: Public
Community & neighborhood
Community
- Community features: Public Transportation, Shopping, Park, Private School, Public School
Location
- Region: Boston
Price history
| Date | Event | Price |
|---|---|---|
| 6/10/2024 | Sold | $970,000+0.5%$341/sqft |
Source: MLS PIN #73232516 Report a problem | ||
| 5/17/2024 | Contingent | $965,000$339/sqft |
Source: MLS PIN #73232516 Report a problem | ||
| 5/8/2024 | Price change | $965,000+3.9%$339/sqft |
Source: MLS PIN #73232516 Report a problem | ||
| 5/2/2024 | Listed for sale | $929,000+129.4%$327/sqft |
Source: MLS PIN #73232516 Report a problem | ||
| 3/13/2024 | Listing removed | -- |
Source: Zillow Rentals Report a problem | ||
Public tax history
| Year | Property taxes | Tax assessment |
|---|---|---|
| 2025 | $9,842 +14.8% | $849,900 +8.1% |
| 2024 | $8,572 +1.5% | $786,400 |
| 2023 | $8,446 +8.6% | $786,400 +10% |
Find assessor info on the county website
Neighborhood: West Roxbury
Nearby schools
GreatSchools rating
- 5/10Kilmer K-8 SchoolGrades: PK-8Distance: 0.2 mi
- 5/10William H Ohrenberger SchoolGrades: 3-8Distance: 0.9 mi
Schools provided by the listing agent
- Elementary: Bps
- Middle: Bps
- High: Bps
Source: MLS PIN. This data may not be complete. We recommend contacting the local school district to confirm school assignments for this home.
Get a cash offer in 3 minutes
Find out how much your home could sell for in as little as 3 minutes with a no-obligation cash offer.
Estimated market value$1,067,800
Get a cash offer in 3 minutes
Find out how much your home could sell for in as little as 3 minutes with a no-obligation cash offer.
Estimated market value
$1,067,800

