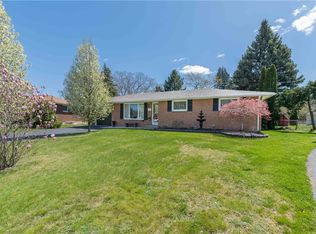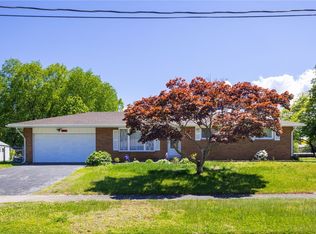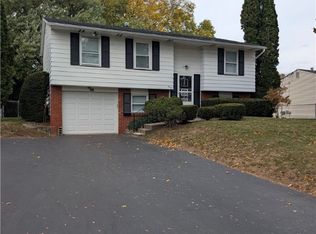Closed
$229,618
66 Frandee Ln, Rochester, NY 14626
4beds
1,132sqft
Single Family Residence
Built in 1967
9,822.78 Square Feet Lot
$243,400 Zestimate®
$203/sqft
$2,306 Estimated rent
Maximize your home sale
Get more eyes on your listing so you can sell faster and for more.
Home value
$243,400
$231,000 - $256,000
$2,306/mo
Zestimate® history
Loading...
Owner options
Explore your selling options
What's special
A few projects to PERFECTION!! BRICK RANCH 1312 sq ft, 4 Bedroom, 1 Bath, Large Eat-in Kitchen appliances included fridge, stove, dishwasher, microwave and a pantry. Spacious living room with bamboo floors. New Paint '23. One car attached garage, new screen door '23. Fabulous Fully Fenced Yard with a Shed. Finished Basement w/ an egress window added '18 for a 4th Bedroom just had carpets professionally cleaned '23, HWT '22, HVAC-Water Humidifier System the Town of Greece conducts an Annual Inspection. 13in insulation '12, Central AC, Roof 2021, Located Near Cul-de-Sac, on a private lot on a quiet street. Schools Greece. Delayed negotiations Tues 4/18@10AM
Zillow last checked: 8 hours ago
Listing updated: June 01, 2023 at 01:11pm
Listed by:
Dawn V. Nowak 585-317-7749,
Keller Williams Realty Greater Rochester
Bought with:
Danny J. Sirianni, 10491212208
Sirianni Realty LLC
Source: NYSAMLSs,MLS#: R1454979 Originating MLS: Rochester
Originating MLS: Rochester
Facts & features
Interior
Bedrooms & bathrooms
- Bedrooms: 4
- Bathrooms: 1
- Full bathrooms: 1
- Main level bathrooms: 1
- Main level bedrooms: 3
Heating
- Gas, Forced Air
Cooling
- Central Air
Appliances
- Included: Dishwasher, Electric Oven, Electric Range, Disposal, Gas Water Heater, Microwave, Refrigerator
- Laundry: In Basement
Features
- Entrance Foyer, Eat-in Kitchen, Separate/Formal Living Room, Kitchen/Family Room Combo, Pantry, Bedroom on Main Level
- Flooring: Carpet, Ceramic Tile, Hardwood, Varies
- Basement: Full,Partially Finished,Sump Pump
- Has fireplace: No
Interior area
- Total structure area: 1,132
- Total interior livable area: 1,132 sqft
Property
Parking
- Total spaces: 1
- Parking features: Attached, Garage
- Attached garage spaces: 1
Features
- Levels: One
- Stories: 1
- Exterior features: Blacktop Driveway, Fully Fenced
- Fencing: Full
Lot
- Size: 9,822 sqft
- Dimensions: 44 x 220
- Features: Cul-De-Sac, Irregular Lot, Residential Lot
Details
- Additional structures: Shed(s), Storage
- Parcel number: 2628000741000004013000
- Special conditions: Standard
Construction
Type & style
- Home type: SingleFamily
- Architectural style: Ranch
- Property subtype: Single Family Residence
Materials
- Brick, Wood Siding, Copper Plumbing
- Foundation: Block
- Roof: Asphalt
Condition
- Resale
- Year built: 1967
Utilities & green energy
- Electric: Circuit Breakers
- Sewer: Connected
- Water: Connected, Public
- Utilities for property: Cable Available, High Speed Internet Available, Sewer Connected, Water Connected
Community & neighborhood
Location
- Region: Rochester
- Subdivision: Delmar Estates Amd Sec 01
Other
Other facts
- Listing terms: Cash,Conventional,FHA,VA Loan
Price history
| Date | Event | Price |
|---|---|---|
| 5/26/2023 | Sold | $229,618+53.1%$203/sqft |
Source: | ||
| 4/21/2023 | Pending sale | $150,000$133/sqft |
Source: | ||
| 4/12/2023 | Listed for sale | $150,000+28.2%$133/sqft |
Source: | ||
| 12/18/2015 | Sold | $117,000-2.4%$103/sqft |
Source: | ||
| 10/3/2015 | Price change | $119,900-5.5%$106/sqft |
Source: RE/MAX Realty Group #R278621 Report a problem | ||
Public tax history
| Year | Property taxes | Tax assessment |
|---|---|---|
| 2024 | -- | $125,100 |
| 2023 | -- | $125,100 -0.7% |
| 2022 | -- | $126,000 |
Find assessor info on the county website
Neighborhood: 14626
Nearby schools
GreatSchools rating
- 5/10Brookside Elementary School CampusGrades: K-5Distance: 0.2 mi
- 4/10Olympia High SchoolGrades: 6-12Distance: 1 mi
Schools provided by the listing agent
- District: Greece
Source: NYSAMLSs. This data may not be complete. We recommend contacting the local school district to confirm school assignments for this home.


