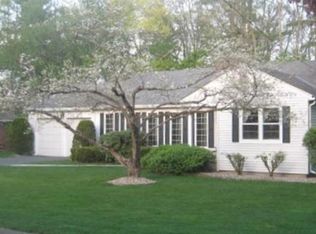Sold for $750,000
$750,000
66 Fox Farms Rd, Northampton, MA 01062
3beds
2,434sqft
Single Family Residence
Built in 1960
0.46 Acres Lot
$767,400 Zestimate®
$308/sqft
$3,326 Estimated rent
Home value
$767,400
Estimated sales range
Not available
$3,326/mo
Zestimate® history
Loading...
Owner options
Explore your selling options
What's special
Classic Cape style home located in the heart of Florence, beautifully updated between 2014 and today. Renovations include a new roof, new 200 Amp electric service, new furnace, new kitchen with custom made cherry cabinets, new bathrooms and more. The lovely 4 season room was created with access to a back deck and yard with lovely perennial beds. There are wood floors throughout the main living areas and bedrooms, with eco-friendly Marmoleum floors in the kitchen and bathrooms. 3 spacious bedrooms, one of which is conveniently located on the 1st floor. There is a full bath on each floor, with laundry on the 1st floor. The living room has a working fireplace and built-in shelves. There is a fenced yard for pets, a paved driveway and an attached 1 car garage. This home is located in a residential neighborhood, near JFK Middle School, Look Park, Fitzgerald Lake Conservation area & a short distance to the Village Center.
Zillow last checked: 8 hours ago
Listing updated: May 23, 2025 at 07:32am
Listed by:
Jessica Ryan Lapinski 413-478-3137,
Delap Real Estate LLC 413-586-9111
Bought with:
Carrie Duda
REMAX Connections - Greenfield
Source: MLS PIN,MLS#: 73358600
Facts & features
Interior
Bedrooms & bathrooms
- Bedrooms: 3
- Bathrooms: 2
- Full bathrooms: 2
Primary bedroom
- Features: Closet, Flooring - Hardwood
- Level: Second
Bedroom 2
- Features: Closet, Flooring - Hardwood
- Level: Second
Bedroom 3
- Features: Closet, Flooring - Hardwood
- Level: First
Primary bathroom
- Features: No
Bathroom 1
- Features: Bathroom - Full, Bathroom - With Tub & Shower, Flooring - Laminate
- Level: Second
Bathroom 2
- Features: Bathroom - 3/4, Bathroom - Tiled With Shower Stall, Flooring - Laminate
- Level: First
Dining room
- Features: Flooring - Hardwood, Exterior Access, Recessed Lighting
- Level: Main,First
Family room
- Features: Flooring - Hardwood, Exterior Access
- Level: First
Kitchen
- Features: Closet/Cabinets - Custom Built, Flooring - Laminate, Countertops - Upgraded, Cabinets - Upgraded, Remodeled, Lighting - Overhead
- Level: First
Living room
- Features: Flooring - Hardwood
- Level: First
Heating
- Forced Air, Oil
Cooling
- None
Appliances
- Included: Electric Water Heater, Range, Dishwasher, Disposal, Refrigerator, Washer, Dryer
- Laundry: Laundry Closet, First Floor, Electric Dryer Hookup, Washer Hookup
Features
- Internet Available - Broadband
- Flooring: Wood, Vinyl
- Doors: Storm Door(s)
- Windows: Storm Window(s), Screens
- Basement: Full,Interior Entry,Concrete,Unfinished
- Number of fireplaces: 1
- Fireplace features: Living Room
Interior area
- Total structure area: 2,434
- Total interior livable area: 2,434 sqft
- Finished area above ground: 2,434
Property
Parking
- Total spaces: 4
- Parking features: Attached, Paved Drive, Off Street, Paved
- Attached garage spaces: 1
- Uncovered spaces: 3
Accessibility
- Accessibility features: No
Features
- Patio & porch: Deck
- Exterior features: Deck, Rain Gutters, Screens, Fenced Yard
- Fencing: Fenced/Enclosed,Fenced
Lot
- Size: 0.46 Acres
Details
- Foundation area: 0
- Parcel number: 3715796
- Zoning: URA
Construction
Type & style
- Home type: SingleFamily
- Architectural style: Cape
- Property subtype: Single Family Residence
Materials
- Frame
- Foundation: Concrete Perimeter
- Roof: Shingle
Condition
- Year built: 1960
Utilities & green energy
- Electric: 200+ Amp Service
- Sewer: Public Sewer
- Water: Public
- Utilities for property: for Gas Range, for Electric Dryer, Washer Hookup
Community & neighborhood
Community
- Community features: Public Transportation, Shopping, Pool, Tennis Court(s), Park, Walk/Jog Trails, Golf, Medical Facility, Laundromat, Bike Path, Conservation Area, Highway Access, House of Worship, Marina, Private School, Public School, T-Station
Location
- Region: Northampton
Other
Other facts
- Listing terms: Other (See Remarks)
Price history
| Date | Event | Price |
|---|---|---|
| 5/22/2025 | Sold | $750,000+12.8%$308/sqft |
Source: MLS PIN #73358600 Report a problem | ||
| 4/11/2025 | Listed for sale | $665,000+130.1%$273/sqft |
Source: MLS PIN #73358600 Report a problem | ||
| 8/1/2014 | Sold | $289,000-9.4%$119/sqft |
Source: Public Record Report a problem | ||
| 6/8/2014 | Pending sale | $319,000$131/sqft |
Source: The Murphys REALTORS�, Inc. #71687555 Report a problem | ||
| 5/27/2014 | Listed for sale | $319,000$131/sqft |
Source: The Murphys REALTORS�, Inc. #71687555 Report a problem | ||
Public tax history
| Year | Property taxes | Tax assessment |
|---|---|---|
| 2025 | $8,946 +1% | $642,200 +10.2% |
| 2024 | $8,854 +3.7% | $582,900 +8.2% |
| 2023 | $8,535 +21.1% | $538,800 +36.8% |
Find assessor info on the county website
Neighborhood: 01062
Nearby schools
GreatSchools rating
- 7/10Leeds Elementary SchoolGrades: PK-5Distance: 1.7 mi
- 5/10John F Kennedy Middle SchoolGrades: 6-8Distance: 0.6 mi
- 9/10Northampton High SchoolGrades: 9-12Distance: 1.4 mi
Schools provided by the listing agent
- Elementary: Leeds
- Middle: Jfk
- High: Hamp High
Source: MLS PIN. This data may not be complete. We recommend contacting the local school district to confirm school assignments for this home.

Get pre-qualified for a loan
At Zillow Home Loans, we can pre-qualify you in as little as 5 minutes with no impact to your credit score.An equal housing lender. NMLS #10287.
