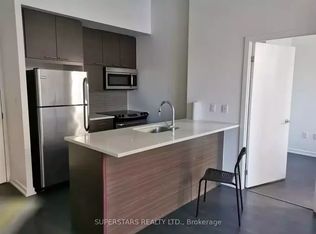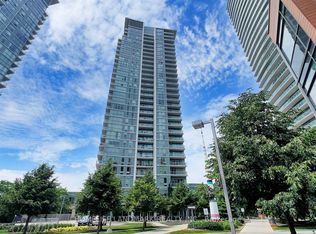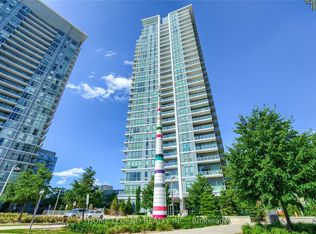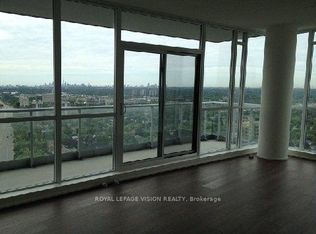Ground floor unit with extra tall ***10 foot ceiling*** which instantly makes your home feel more spacious and luxurious. Kitchen has full size appliances and a large extended countertop (breakfast bar) that easily fits 3 stools, granite countertops and backsplash. The unit flows well with dining area large enough for a table combined with an open living area which has floor to ceiling windows & access to a large 100sf terrace. Master bedroom upgraded zebra blinds with second black out blind in the back. 1 parking and 1 locker included.
This property is off market, which means it's not currently listed for sale or rent on Zillow. This may be different from what's available on other websites or public sources.



