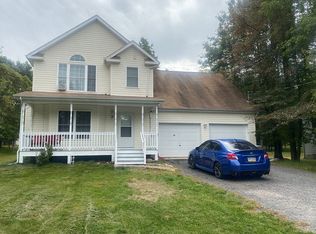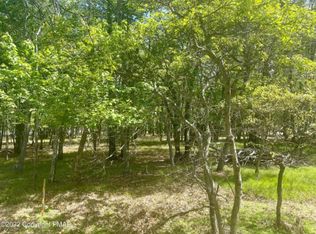Sold for $315,000 on 10/09/25
$315,000
66 Foothill Rd, Albrightsville, PA 18210
3beds
2,024sqft
Single Family Residence
Built in 2007
0.46 Acres Lot
$318,400 Zestimate®
$156/sqft
$2,372 Estimated rent
Home value
$318,400
$229,000 - $446,000
$2,372/mo
Zestimate® history
Loading...
Owner options
Explore your selling options
What's special
Welcome to your serene retreat in the desirable community of Indian Mountain Lake!
This 3-bedroom, 2.5-bath Colonial offers the perfect blend of comfort, space, and natural beauty. A welcoming circular driveway sets the stage for what’s inside. Step into the tiled foyer and discover a living room bathed in natural light and accented with low-maintenance laminate flooring. The generously sized family room overlooks the peaceful, wooded backyard and seamlessly flows into the kitchen—perfect for entertaining guests. The kitchen features ample counter seating, while a large formal dining room provides the setting for larger gatherings. Neutral décor and a convenient first-floor powder room add to the home’s appeal. Upstairs, the expansive owner’s suite boasts a private en-suite bath and a walk-in closet. Two additional bedrooms share a full bath and offer plenty of room for family, guests, or office space. The full basement allows plenty of storage and includes a finished room, perfect for gaming. Step outside to your back deck and take in the sights and sounds of nature on your .64-acre wooded lot. 2 car garage. As a resident of Indian Mountain Lake, you'll enjoy a vibrant lifestyle with access to five lakes, two outdoor swimming pools, a clubhouse, tennis and basketball courts, and year-round community events that bring neighbors together.
Zillow last checked: 8 hours ago
Listing updated: October 09, 2025 at 01:08pm
Listed by:
Jayme H. Kerr 610-349-1652,
BHHS Fox & Roach - Allentown,
Katie L. Tittle 610-398-9888,
BHHS Fox & Roach - Allentown
Bought with:
Maxine A. Foster, RS346127
Keller Williams Real Estate
Source: GLVR,MLS#: 760196 Originating MLS: Lehigh Valley MLS
Originating MLS: Lehigh Valley MLS
Facts & features
Interior
Bedrooms & bathrooms
- Bedrooms: 3
- Bathrooms: 3
- Full bathrooms: 2
- 1/2 bathrooms: 1
Primary bedroom
- Level: Second
- Dimensions: 17.50 x 11.50
Bedroom
- Level: Second
- Dimensions: 15.00 x 11.00
Bedroom
- Level: Second
- Dimensions: 13.50 x 12.00
Primary bathroom
- Level: Second
- Dimensions: 11.50 x 9.50
Dining room
- Level: First
- Dimensions: 14.00 x 11.00
Family room
- Level: First
- Dimensions: 22.00 x 13.00
Other
- Level: Second
- Dimensions: 10.00 x 13.00
Half bath
- Level: First
- Dimensions: 6.50 x 3.50
Kitchen
- Level: First
- Dimensions: 13.00 x 11.00
Living room
- Level: First
- Dimensions: 14.00 x 11.50
Other
- Description: Office in basement
- Level: Basement
- Dimensions: 12.00 x 10.00
Heating
- Heat Pump
Cooling
- Central Air
Appliances
- Included: Dishwasher, Electric Dryer, Electric Oven, Electric Range, Electric Water Heater, Microwave, Refrigerator, Water Softener Owned, Washer
- Laundry: Electric Dryer Hookup
Features
- Dining Area, Separate/Formal Dining Room, Eat-in Kitchen
- Basement: Exterior Entry,Full,Partially Finished
Interior area
- Total interior livable area: 2,024 sqft
- Finished area above ground: 1,904
- Finished area below ground: 120
Property
Parking
- Total spaces: 2
- Parking features: Attached, Garage, Garage Door Opener
- Attached garage spaces: 2
Features
- Stories: 2
- Patio & porch: Deck
- Exterior features: Deck
Lot
- Size: 0.46 Acres
Details
- Parcel number: 2A 51 NI801
- Zoning: R2
- Special conditions: None
Construction
Type & style
- Home type: SingleFamily
- Architectural style: Colonial
- Property subtype: Single Family Residence
Materials
- Vinyl Siding
- Roof: Asphalt,Fiberglass
Condition
- Year built: 2007
Utilities & green energy
- Sewer: Septic Tank
- Water: Well
Community & neighborhood
Location
- Region: Albrightsville
- Subdivision: Indian Mountain Lakes
HOA & financial
HOA
- Has HOA: Yes
- HOA fee: $120 monthly
Other
Other facts
- Listing terms: Cash,Conventional
- Ownership type: Fee Simple
Price history
| Date | Event | Price |
|---|---|---|
| 10/9/2025 | Sold | $315,000-4.3%$156/sqft |
Source: | ||
| 9/11/2025 | Pending sale | $329,000$163/sqft |
Source: PMAR #PM-135164 Report a problem | ||
| 8/12/2025 | Price change | $329,000-6%$163/sqft |
Source: | ||
| 7/3/2025 | Listed for sale | $350,000+105.9%$173/sqft |
Source: | ||
| 6/8/2018 | Sold | $170,000+28.8%$84/sqft |
Source: | ||
Public tax history
| Year | Property taxes | Tax assessment |
|---|---|---|
| 2025 | $4,047 +5.1% | $65,781 |
| 2024 | $3,850 +1.3% | $65,781 |
| 2023 | $3,800 | $65,781 |
Find assessor info on the county website
Neighborhood: 18210
Nearby schools
GreatSchools rating
- 6/10Penn/Kidder CampusGrades: PK-8Distance: 3.7 mi
- 5/10Jim Thorpe Area Senior High SchoolGrades: 9-12Distance: 13 mi
Schools provided by the listing agent
- District: Jim Thorpe
Source: GLVR. This data may not be complete. We recommend contacting the local school district to confirm school assignments for this home.

Get pre-qualified for a loan
At Zillow Home Loans, we can pre-qualify you in as little as 5 minutes with no impact to your credit score.An equal housing lender. NMLS #10287.
Sell for more on Zillow
Get a free Zillow Showcase℠ listing and you could sell for .
$318,400
2% more+ $6,368
With Zillow Showcase(estimated)
$324,768
