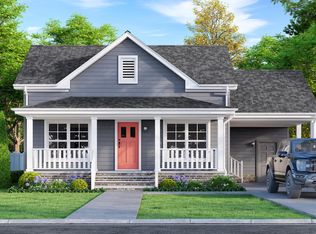Sold for $299,900 on 05/30/25
$299,900
66 Folly Road, Sunbury, NC 27979
3beds
1,084sqft
Single Family Residence
Built in 2025
1 Acres Lot
$299,400 Zestimate®
$277/sqft
$1,725 Estimated rent
Home value
$299,400
Estimated sales range
Not available
$1,725/mo
Zestimate® history
Loading...
Owner options
Explore your selling options
What's special
Welcome to 66 Folly Rd, Sunbury, NC—a charming new construction home set to be completed and ready for occupancy in May 2025. This residence beautifully blends classic style with modern convenience. Set on a spacious one-acre lot, this inviting 3-bedroom home offers privacy and ample outdoor space. Inside, you'll find a thoughtfully designed layout perfect for relaxation and entertaining. The kitchen features soft-close cabinetry, premium granite countertops, stainless steel appliances, and a large central island ideal for gatherings. Enjoy a welcoming great room and the convenience of a dedicated laundry room. With a tasteful exterior, charming front porch, and your lush landscaping additions, this home is the perfect place to create lasting memories. Builder offers $6,000 in closing cost assistance if the preferred lender and closing attorney are used to purchase the home. Speak to the Listing Agent for details.
Zillow last checked: 8 hours ago
Listing updated: December 11, 2025 at 02:39pm
Listed by:
Jeanni Old 252-207-3004,
Horizon Real Estate Group,
Travis Old 252-202-4945,
Horizon Real Estate Group
Bought with:
Elizabeth Precise, 334904
LPT Realty
Source: Hive MLS,MLS#: 100498667 Originating MLS: Albemarle Area Association of REALTORS
Originating MLS: Albemarle Area Association of REALTORS
Facts & features
Interior
Bedrooms & bathrooms
- Bedrooms: 3
- Bathrooms: 2
- Full bathrooms: 2
Primary bedroom
- Level: Primary Living Area
Dining room
- Features: Combination
Heating
- Heat Pump, Electric
Cooling
- Central Air, Heat Pump
Appliances
- Included: Built-In Microwave, Range, Dishwasher
- Laundry: Dryer Hookup, Washer Hookup, Laundry Closet, Laundry Room
Features
- Master Downstairs, Solid Surface
- Flooring: LVT/LVP
- Basement: None
- Attic: Access Only,Pull Down Stairs
- Has fireplace: No
- Fireplace features: None
Interior area
- Total structure area: 1,084
- Total interior livable area: 1,084 sqft
Property
Parking
- Parking features: Concrete, Aggregate, Off Street
Features
- Levels: One
- Stories: 1
- Patio & porch: Covered, Patio
- Exterior features: DP50 Windows
- Pool features: None
- Fencing: None
- Waterfront features: None
Lot
- Size: 1 Acres
- Dimensions: 100.02 x 439.02 x 100.07 x 437.40
- Features: Open Lot, Wooded
Details
- Parcel number: 1001600
- Zoning: R
- Special conditions: Standard
Construction
Type & style
- Home type: SingleFamily
- Property subtype: Single Family Residence
Materials
- Block, Vinyl Siding
- Foundation: Block, Raised
- Roof: Architectural Shingle
Condition
- New construction: Yes
- Year built: 2025
Utilities & green energy
- Sewer: Septic Tank
- Water: Public
- Utilities for property: Water Available
Green energy
- Green verification: None
Community & neighborhood
Security
- Security features: Smoke Detector(s)
Location
- Region: Sunbury
- Subdivision: Not In Subdivision
HOA & financial
HOA
- Has HOA: No
Other
Other facts
- Listing agreement: Exclusive Right To Sell
- Listing terms: Cash,Conventional,FHA,USDA Loan,VA Loan
Price history
| Date | Event | Price |
|---|---|---|
| 5/30/2025 | Sold | $299,900$277/sqft |
Source: | ||
| 4/27/2025 | Contingent | $299,900$277/sqft |
Source: | ||
| 4/3/2025 | Listed for sale | $299,900$277/sqft |
Source: | ||
| 3/18/2025 | Listing removed | $299,900$277/sqft |
Source: | ||
| 2/4/2025 | Price change | $299,900-14.3%$277/sqft |
Source: | ||
Public tax history
| Year | Property taxes | Tax assessment |
|---|---|---|
| 2024 | $592 | $35,903 |
| 2023 | $592 | $35,903 |
| 2022 | $592 +3.1% | $35,903 |
Find assessor info on the county website
Neighborhood: 27979
Nearby schools
GreatSchools rating
- 5/10T S Cooper ElementaryGrades: K-5Distance: 3.6 mi
- 3/10Central MiddleGrades: 6-8Distance: 10.3 mi
- 3/10Gates County Senior HighGrades: 9-12Distance: 8.7 mi
Schools provided by the listing agent
- Elementary: TS Cooper Elementary
- Middle: Central Middle School
- High: Gates County Senior High
Source: Hive MLS. This data may not be complete. We recommend contacting the local school district to confirm school assignments for this home.

Get pre-qualified for a loan
At Zillow Home Loans, we can pre-qualify you in as little as 5 minutes with no impact to your credit score.An equal housing lender. NMLS #10287.
Sell for more on Zillow
Get a free Zillow Showcase℠ listing and you could sell for .
$299,400
2% more+ $5,988
With Zillow Showcase(estimated)
$305,388