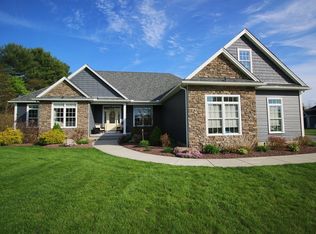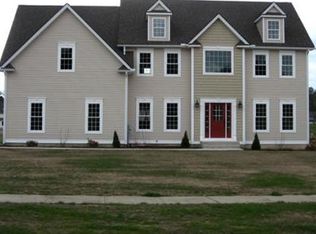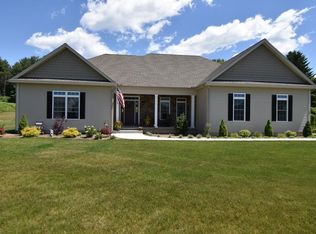Sold for $560,000 on 07/21/23
$560,000
66 Flynn Meadow Rd, Westfield, MA 01085
3beds
2,270sqft
Single Family Residence
Built in 2017
0.7 Acres Lot
$639,800 Zestimate®
$247/sqft
$3,183 Estimated rent
Home value
$639,800
$608,000 - $672,000
$3,183/mo
Zestimate® history
Loading...
Owner options
Explore your selling options
What's special
This well appointed home nestled on a quiet cul-de-sac is ready & waiting for YOU! Step through the front door into one level living at it's best! Beautiful kitchen w/ample cabinetry & storage, lovely granite, walk-in pantry, wine chiller, SS appliances & over-sized breakfast bar. Expansive open concept kitchen & dining is perfect for entertaining large groups, along w/the large family room w/gas FP & loads of natural sunlight. Primary bedroom is a dream: large walk-in closet & oversized shower large enough for 2 w/dual showerheads. Two more generously sized bedrooms, another full bath w/double vanity, & a modern laundry room rounds out the first floor. Full basement w/beautiful epoxy flooring, tall ceilings, fully insulated & plumbed for full bath adds a whole level of living just waiting for your ideas. Arlo and SimplySafe security systems will remain for Buyers use. From an app on your phone you can monitor the home; control the Rainbird sprinklers & control the water heater.
Zillow last checked: 8 hours ago
Listing updated: July 21, 2023 at 07:27pm
Listed by:
Dora N. Courchesne 413-218-7222,
Berkshire Hathaway HomeServices Realty Professionals 413-596-6711,
Kathleen Grudgen 413-433-0764
Bought with:
The Greens Team
ROVI Homes
Source: MLS PIN,MLS#: 73094674
Facts & features
Interior
Bedrooms & bathrooms
- Bedrooms: 3
- Bathrooms: 3
- Full bathrooms: 2
- 1/2 bathrooms: 1
Primary bedroom
- Features: Bathroom - Full, Walk-In Closet(s), Flooring - Hardwood
- Level: First
Bedroom 2
- Features: Closet, Flooring - Hardwood
- Level: First
Bedroom 3
- Features: Closet, Flooring - Hardwood
- Level: First
Primary bathroom
- Features: Yes
Bathroom 1
- Features: Bathroom - Double Vanity/Sink, Bathroom - Tiled With Shower Stall
- Level: First
Bathroom 2
- Features: Bathroom - Double Vanity/Sink, Bathroom - With Tub & Shower
- Level: First
Bathroom 3
- Features: Bathroom - Half, Dryer Hookup - Electric, Washer Hookup
- Level: First
Dining room
- Features: Flooring - Hardwood, Crown Molding
- Level: First
Kitchen
- Features: Flooring - Hardwood, Pantry, Countertops - Stone/Granite/Solid, Kitchen Island
- Level: First
Living room
- Features: Flooring - Hardwood, Open Floorplan, Crown Molding
- Level: First
Heating
- Central, Natural Gas
Cooling
- Central Air, Whole House Fan
Appliances
- Laundry: First Floor
Features
- High Speed Internet
- Flooring: Hardwood
- Doors: Insulated Doors
- Windows: Insulated Windows
- Basement: Full,Partially Finished,Interior Entry,Radon Remediation System,Concrete
- Number of fireplaces: 1
- Fireplace features: Living Room
Interior area
- Total structure area: 2,270
- Total interior livable area: 2,270 sqft
Property
Parking
- Total spaces: 6
- Parking features: Attached, Garage Door Opener, Storage, Paved Drive, Off Street, Paved
- Attached garage spaces: 2
- Uncovered spaces: 4
Features
- Patio & porch: Patio
- Exterior features: Patio, Sprinkler System, Fenced Yard
- Fencing: Fenced
Lot
- Size: 0.70 Acres
- Features: Cul-De-Sac, Level
Details
- Parcel number: WFLDM213L18U2T
- Zoning: res
Construction
Type & style
- Home type: SingleFamily
- Architectural style: Contemporary
- Property subtype: Single Family Residence
Materials
- Frame
- Foundation: Concrete Perimeter
- Roof: Shingle
Condition
- Year built: 2017
Utilities & green energy
- Electric: 200+ Amp Service
- Sewer: Private Sewer
- Water: Public
- Utilities for property: for Gas Oven
Green energy
- Energy efficient items: Attic Vent Elec., Thermostat
Community & neighborhood
Security
- Security features: Security System
Community
- Community features: Shopping, Park, Conservation Area, Highway Access, University, Sidewalks
Location
- Region: Westfield
HOA & financial
HOA
- Has HOA: Yes
- HOA fee: $410 annually
Other
Other facts
- Road surface type: Paved
Price history
| Date | Event | Price |
|---|---|---|
| 7/21/2023 | Sold | $560,000-2.6%$247/sqft |
Source: MLS PIN #73094674 | ||
| 7/6/2023 | Pending sale | $575,000$253/sqft |
Source: BHHS broker feed #73094674 | ||
| 6/27/2023 | Contingent | $575,000$253/sqft |
Source: MLS PIN #73094674 | ||
| 6/20/2023 | Price change | $575,000-4.2%$253/sqft |
Source: MLS PIN #73094674 | ||
| 5/28/2023 | Price change | $600,000-4.8%$264/sqft |
Source: MLS PIN #73094674 | ||
Public tax history
| Year | Property taxes | Tax assessment |
|---|---|---|
| 2025 | $8,765 -0.5% | $577,400 +4.7% |
| 2024 | $8,807 -1.9% | $551,500 +4.3% |
| 2023 | $8,977 +3.9% | $528,700 +13.2% |
Find assessor info on the county website
Neighborhood: 01085
Nearby schools
GreatSchools rating
- 5/10Westfield Intermediate SchoolGrades: 5-6Distance: 1.5 mi
- 6/10Westfield Middle SchoolGrades: 7-8Distance: 2.1 mi
- 5/10Westfield High SchoolGrades: 9-12Distance: 0.2 mi

Get pre-qualified for a loan
At Zillow Home Loans, we can pre-qualify you in as little as 5 minutes with no impact to your credit score.An equal housing lender. NMLS #10287.
Sell for more on Zillow
Get a free Zillow Showcase℠ listing and you could sell for .
$639,800
2% more+ $12,796
With Zillow Showcase(estimated)
$652,596

