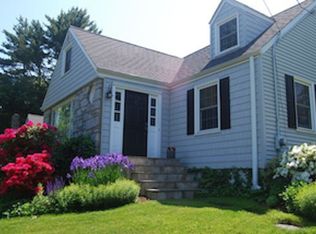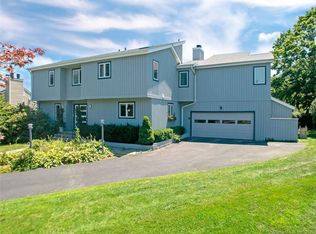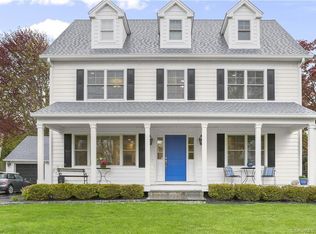Sold for $1,570,000
$1,570,000
66 Flax Road, Fairfield, CT 06824
3beds
2,490sqft
Single Family Residence
Built in 1950
9,583.2 Square Feet Lot
$1,605,500 Zestimate®
$631/sqft
$5,120 Estimated rent
Home value
$1,605,500
$1.44M - $1.78M
$5,120/mo
Zestimate® history
Loading...
Owner options
Explore your selling options
What's special
Discover this fantastic Nantucket Colonial, perfectly situated on one of the most sought-after and quiet side streets w/convenient walking access to Sasco Hill, Southport Harbor & downtown Fairfield. This home boasts welcoming charm & the highest quality construction & is highlighted by a family room w/vaulted ceilings, exposed beams, fireplace & dry bar. The modern kitchen w/quartz countertops, center island & quality appliances is both functional & stylish. Also on the 1st fl is a lovely office w/closet & spacious mudroom w/vaulted beadboard ceiling & spacious living room. Upstairs is a elegant primary bedrm suite w/vaulted ceiling, walk-in closet & lovely primary bath. Two additional bedrooms & a full bath complete the second floor. Upstairs on the 3rd floor, accessible by a proper staircase, is an unfinished attic that could be converted to a future bedroom, if needed. Updated baths add to the New England charm. Step outside onto the private mahogany deck, where you can relax and enjoy the serene surroundings of the private rear yard w/ firepit area & dining areas, and also offering space for a future pool. The lower level offers a playroom & great finished & unfinished storage areas. The large 2 car garage is spacious & deep & includes a work bench. This location is truly exceptional, and homes on this street are highly coveted. Don't miss the opportunity to be part of this vibrant community, where every amenity is just a short stroll away. Seller is requesting for offers to be presented no later than 10am on Monday, March 31. If any issues meeting this time, please reach agent.
Zillow last checked: 8 hours ago
Listing updated: June 30, 2025 at 02:53pm
Listed by:
Veronica A. Monahan 203-520-1568,
Compass Connecticut, LLC 203-293-9715
Bought with:
Amie Lindwall-Belile, RES.0770116
William Raveis Real Estate
Source: Smart MLS,MLS#: 24079584
Facts & features
Interior
Bedrooms & bathrooms
- Bedrooms: 3
- Bathrooms: 3
- Full bathrooms: 2
- 1/2 bathrooms: 1
Primary bedroom
- Features: High Ceilings, Vaulted Ceiling(s), Bedroom Suite, Walk-In Closet(s), Hardwood Floor
- Level: Upper
Bedroom
- Features: Hardwood Floor
- Level: Upper
Bedroom
- Features: Hardwood Floor
- Level: Upper
Bathroom
- Features: Hardwood Floor
- Level: Main
Bathroom
- Features: Full Bath, Tub w/Shower
- Level: Upper
Dining room
- Features: Hardwood Floor
- Level: Main
Family room
- Features: Vaulted Ceiling(s), Balcony/Deck, Beamed Ceilings, Dry Bar, Fireplace, French Doors
- Level: Main
Kitchen
- Features: Quartz Counters, Kitchen Island, Pantry, Hardwood Floor
- Level: Main
Living room
- Features: Hardwood Floor
- Level: Main
Office
- Features: Hardwood Floor
- Level: Main
Other
- Features: Vaulted Ceiling(s), Built-in Features, Limestone Floor
- Level: Main
Rec play room
- Features: Built-in Features
- Level: Lower
Heating
- Forced Air, Oil
Cooling
- Central Air, Zoned
Appliances
- Included: Convection Range, Range Hood, Refrigerator, Freezer, Dishwasher, Disposal, Washer, Dryer, Electric Water Heater, Water Heater
- Laundry: Lower Level, Mud Room
Features
- Wired for Data, Open Floorplan, Smart Thermostat
- Doors: French Doors
- Windows: Thermopane Windows
- Basement: Full,Storage Space,Interior Entry,Partially Finished
- Attic: Storage,Floored,Walk-up
- Has fireplace: No
Interior area
- Total structure area: 2,490
- Total interior livable area: 2,490 sqft
- Finished area above ground: 2,190
- Finished area below ground: 300
Property
Parking
- Total spaces: 6
- Parking features: Detached, Other, Driveway, Garage Door Opener, Private
- Garage spaces: 2
- Has uncovered spaces: Yes
Features
- Patio & porch: Porch, Deck
- Exterior features: Rain Gutters, Garden, Stone Wall
- Waterfront features: Walk to Water, Beach Access
Lot
- Size: 9,583 sqft
- Features: Level, Landscaped
Details
- Parcel number: 134163
- Zoning: A
Construction
Type & style
- Home type: SingleFamily
- Architectural style: Colonial
- Property subtype: Single Family Residence
Materials
- Shake Siding, Cedar
- Foundation: Block, Concrete Perimeter
- Roof: Asphalt
Condition
- New construction: No
- Year built: 1950
Utilities & green energy
- Sewer: Public Sewer
- Water: Public
Green energy
- Energy efficient items: Thermostat, Ridge Vents, Windows
Community & neighborhood
Security
- Security features: Security System
Community
- Community features: Golf, Health Club, Park, Public Rec Facilities, Stables/Riding, Tennis Court(s)
Location
- Region: Fairfield
- Subdivision: Walk to town, beaches & h
Price history
| Date | Event | Price |
|---|---|---|
| 6/30/2025 | Sold | $1,570,000+4.7%$631/sqft |
Source: | ||
| 5/14/2025 | Pending sale | $1,499,000$602/sqft |
Source: | ||
| 3/26/2025 | Listed for sale | $1,499,000+22.4%$602/sqft |
Source: | ||
| 8/2/2022 | Sold | $1,225,000$492/sqft |
Source: | ||
| 8/2/2022 | Contingent | $1,225,000$492/sqft |
Source: | ||
Public tax history
| Year | Property taxes | Tax assessment |
|---|---|---|
| 2025 | $12,550 +1.8% | $442,050 |
| 2024 | $12,333 +1.4% | $442,050 |
| 2023 | $12,161 +1% | $442,050 |
Find assessor info on the county website
Neighborhood: 06824
Nearby schools
GreatSchools rating
- 8/10Mill Hill SchoolGrades: K-5Distance: 0.9 mi
- 8/10Roger Ludlowe Middle SchoolGrades: 6-8Distance: 0.9 mi
- 9/10Fairfield Ludlowe High SchoolGrades: 9-12Distance: 1 mi
Schools provided by the listing agent
- Elementary: Mill Hill
- Middle: Roger Ludlowe
- High: Fairfield Ludlowe
Source: Smart MLS. This data may not be complete. We recommend contacting the local school district to confirm school assignments for this home.
Get pre-qualified for a loan
At Zillow Home Loans, we can pre-qualify you in as little as 5 minutes with no impact to your credit score.An equal housing lender. NMLS #10287.
Sell for more on Zillow
Get a Zillow Showcase℠ listing at no additional cost and you could sell for .
$1,605,500
2% more+$32,110
With Zillow Showcase(estimated)$1,637,610


