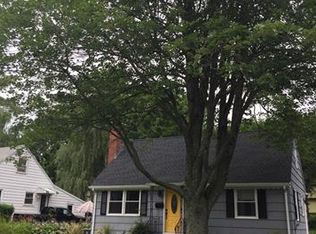Sold for $320,000
$320,000
66 Fisher Road, Middletown, CT 06457
3beds
1,075sqft
Single Family Residence
Built in 1953
9,147.6 Square Feet Lot
$359,300 Zestimate®
$298/sqft
$2,329 Estimated rent
Home value
$359,300
$341,000 - $381,000
$2,329/mo
Zestimate® history
Loading...
Owner options
Explore your selling options
What's special
You're going to love this home! There is nothing to do but move in. This remodeled Cape Cod in 2013 has is ready for your furniture. The efficient kitchen has oak cabinetry with stainless steel appliances and a tiled floor. It opens into a large dining area with pantry storage. There hardwood floors on the first floor and an inviting sunny living room with fireplace. Recently painted with soft colors on all interior walls it will surely match your decor. The full bathroom on the 1st level has a tub/shower with tiled flooring and the second level also has a full bath for your lifestyle. You will enjoy entertaining in the bright /sunny living room with fireplace and flush tiled hearth which is the centerpiece of this home. The 2nd level has two good size bedrooms with carpet. There is a propane hot water heating system and this home is situated on a level lot with patio waiting for your outdoor gatherings. Exterior shed is perfect for all of the outdoor furniture or toys. It is conveniently located and close to schools, shopping and major highways. This is a treasure in todays' marketplace ... Make it yours' today!
Zillow last checked: 8 hours ago
Listing updated: October 01, 2024 at 01:00am
Listed by:
Jackie S. Williams 860-638-7413,
Sterling REALTORS 860-343-3820
Bought with:
Marissa McCue, RES.0818894
William Pitt Sotheby's Int'l
Source: Smart MLS,MLS#: 24021623
Facts & features
Interior
Bedrooms & bathrooms
- Bedrooms: 3
- Bathrooms: 2
- Full bathrooms: 2
Primary bedroom
- Features: Ceiling Fan(s), Hardwood Floor
- Level: Main
- Area: 126.26 Square Feet
- Dimensions: 10.7 x 11.8
Bedroom
- Features: Walk-In Closet(s)
- Level: Upper
- Area: 184.98 Square Feet
- Dimensions: 13.11 x 14.11
Bedroom
- Features: Wall/Wall Carpet
- Level: Upper
- Area: 153.27 Square Feet
- Dimensions: 11.7 x 13.1
Bathroom
- Features: Remodeled, Tub w/Shower, Tile Floor
- Level: Main
- Area: 28.11 Square Feet
- Dimensions: 4.6 x 6.11
Bathroom
- Features: Stall Shower, Tile Floor
- Level: Upper
- Area: 46.9 Square Feet
- Dimensions: 6.7 x 7
Dining room
- Features: Ceiling Fan(s), Hardwood Floor
- Level: Main
- Area: 145.08 Square Feet
- Dimensions: 11.7 x 12.4
Kitchen
- Features: Remodeled, Tile Floor
- Level: Main
- Area: 136.89 Square Feet
- Dimensions: 11.7 x 11.7
Living room
- Features: Ceiling Fan(s), Fireplace, Hardwood Floor
- Level: Main
- Area: 249.36 Square Feet
- Dimensions: 12.4 x 20.11
Heating
- Hot Water, Propane
Cooling
- Window Unit(s)
Appliances
- Included: Oven/Range, Microwave, Refrigerator, Dishwasher, Washer, Dryer, Water Heater
- Laundry: Lower Level
Features
- Smart Thermostat
- Windows: Thermopane Windows
- Basement: Full,Unfinished
- Attic: None
- Number of fireplaces: 1
Interior area
- Total structure area: 1,075
- Total interior livable area: 1,075 sqft
- Finished area above ground: 1,075
- Finished area below ground: 0
Property
Parking
- Total spaces: 4
- Parking features: None, Off Street, Driveway, Asphalt
- Has uncovered spaces: Yes
Features
- Patio & porch: Patio
Lot
- Size: 9,147 sqft
- Features: Few Trees, Rolling Slope
Details
- Parcel number: 1007240
- Zoning: R-15
Construction
Type & style
- Home type: SingleFamily
- Architectural style: Cape Cod
- Property subtype: Single Family Residence
Materials
- Vinyl Siding
- Foundation: Concrete Perimeter
- Roof: Asphalt
Condition
- New construction: No
- Year built: 1953
Utilities & green energy
- Sewer: Public Sewer
- Water: Public
- Utilities for property: Cable Available
Green energy
- Energy efficient items: Windows
Community & neighborhood
Community
- Community features: Basketball Court, Library, Medical Facilities, Park, Private School(s), Pool, Near Public Transport, Tennis Court(s)
Location
- Region: Middletown
Price history
| Date | Event | Price |
|---|---|---|
| 7/8/2024 | Sold | $320,000+14.3%$298/sqft |
Source: | ||
| 6/4/2024 | Pending sale | $280,000$260/sqft |
Source: | ||
| 6/1/2024 | Listed for sale | $280,000+55.6%$260/sqft |
Source: | ||
| 10/25/2013 | Sold | $179,900$167/sqft |
Source: | ||
| 9/6/2013 | Listed for sale | $179,900+176.8%$167/sqft |
Source: Century 21 Classic Homes #G661773 Report a problem | ||
Public tax history
| Year | Property taxes | Tax assessment |
|---|---|---|
| 2025 | $6,010 +5.7% | $154,490 |
| 2024 | $5,685 +4.8% | $154,490 |
| 2023 | $5,423 +0.6% | $154,490 +26% |
Find assessor info on the county website
Neighborhood: 06457
Nearby schools
GreatSchools rating
- 3/10Spencer SchoolGrades: PK-5Distance: 0.4 mi
- NAKeigwin Middle SchoolGrades: 6Distance: 1.2 mi
- 4/10Middletown High SchoolGrades: 9-12Distance: 1.1 mi
Schools provided by the listing agent
- Elementary: Spencer
- High: Middletown
Source: Smart MLS. This data may not be complete. We recommend contacting the local school district to confirm school assignments for this home.
Get pre-qualified for a loan
At Zillow Home Loans, we can pre-qualify you in as little as 5 minutes with no impact to your credit score.An equal housing lender. NMLS #10287.
Sell for more on Zillow
Get a Zillow Showcase℠ listing at no additional cost and you could sell for .
$359,300
2% more+$7,186
With Zillow Showcase(estimated)$366,486
