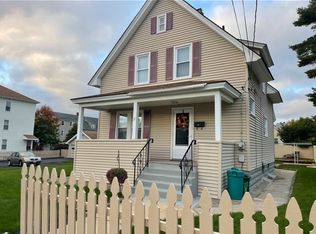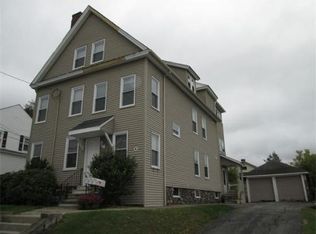This charming colonial is located in the coveted Burncoat neighborhood. A commuter's dream with easy access to I-290, I-190 and the commuter rail just minutes away. Many improvements featuring refinished hardwood floors in all the bedrooms and living areas. Outside you will enjoy a level lot with a private and quiet backyard. Inside you'll find modern touches blended with an old school charm. This 3 bedroom 1.5 bath also features a jacuzzi tub and a bonus room on the first floor which can be used as an office or a playroom. Kitchen comes with all appliances, new flooring and solid surface countertops. Relax on the large farmers porch in the evenings as you watch the sunset. This inviting home is awaiting you, your family and the wonderful memories that you'll create here!
This property is off market, which means it's not currently listed for sale or rent on Zillow. This may be different from what's available on other websites or public sources.

