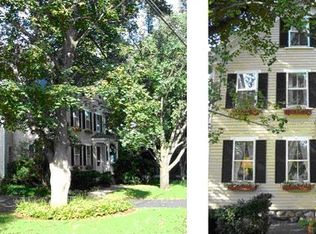In town jewel! Period details infused with tasteful updates combine to create a warm and relaxed ambience throughout this Victorian charmer. A thoughtful two-story addition off the back of the home provides for a stylish and expansive eat-in kitchen/sitting area and master suite above, complete with vaulted ceiling, walk-in closet, master bath, and office nook. More recent improvements include bathroom updates, lighting fixtures and fresh paint. The finished lower level serves well for a playroom/media room and the spacious rear deck that spans the back of the home is ideal for outdoor living and dining al fresca. Offering expansion, the detached garage includes a large room above with separate entrance for a future office, or recreation room. Other notable features include granite counters and stainless-steel appliances in the kitchen, numerous built-ins, neutral décor and warm hardwood floors throughout. Walk to commuter rail, shops, library, parks and local restaurants.
This property is off market, which means it's not currently listed for sale or rent on Zillow. This may be different from what's available on other websites or public sources.
