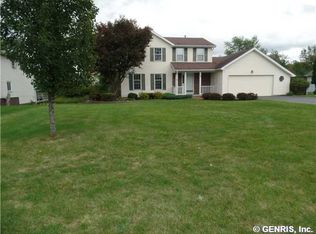Gorgeous vinyl sided Colonial w/brick accent! 1st floor family room is open to kitchen with designated eat-in area. 20'x20' porcelain tile floors in both kitchen & foyer; wood laminate floor flows throughout family room, formal living room & dining room. Patio door off kitchen leads to brand new party size wood composite deck (2018) overlooking private yard with creek. Above ground swimming pool installed in 2018 as well. Spacious master bedroom with walk-in closet and attached bath. Wall-to-wall carpeting on the second floor, which also houses 3 additional bedrooms. Full basement with laundry, attached 2 car garage and small outdoor shed (installed 2018).
This property is off market, which means it's not currently listed for sale or rent on Zillow. This may be different from what's available on other websites or public sources.
