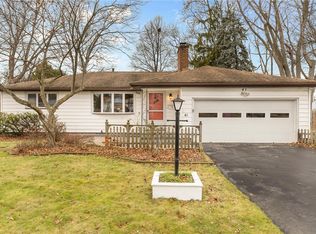Nice sized Ranch at 1484 sq feet, Great Open Floor Plan, with New Remodeled Bath 2018, New Carpet and Paint 2018, Large Eat-In Kitchen with New Slider to mostly Fenced Yard, Fin. Basement w/Glass Block Windows, Bar and 1/2 Bath. All Appl. Included. Woodstove; Furnace & A/C 2010, Roof 2010, H20 2013, New 150 Amp Elec Sec. Sys; 2 Car Garage w/220 Elec and New Garage Door. Close to Shopping and Busline. Larger than many ranches, Come See It.
This property is off market, which means it's not currently listed for sale or rent on Zillow. This may be different from what's available on other websites or public sources.
