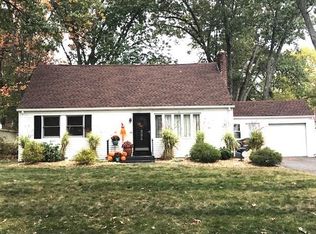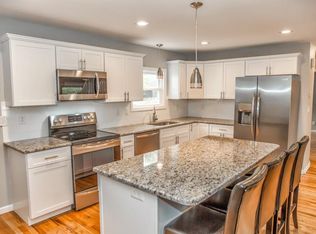Pride of ownership shows in this outstanding 7 room 4 bedroom 2 bath open floor plan cape , Owners lovingly added all the bells and whistles for their enjoyment and now for the new owners to enjoy. Living room has a gas fire place with remote, first floor has a new mini split which takes care of central air and has many features added to it like dehumidifier , heat and fan. New top of the line gas bolier w/ endless hot water. All widows and storm doors replaced as well as interior doors. House has been insulated as well as the dormers. Newer floors and stainless steel appliances and washer / dryer .Roof is with in 10 years old and newer electrical through out the property. State of the art alarm system and yard sprinkler system and don't forget the new trex deck and the six person hot tub for those hot days and cold winter nights.
This property is off market, which means it's not currently listed for sale or rent on Zillow. This may be different from what's available on other websites or public sources.

