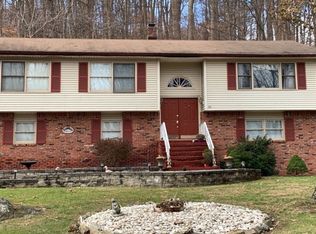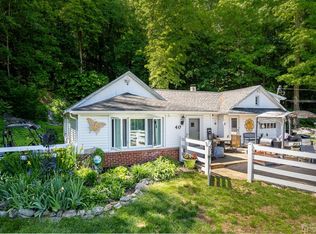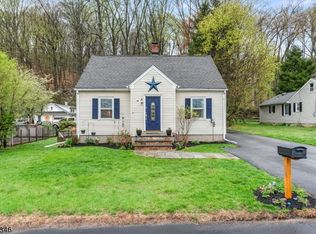This is the one you've been waiting for! Just pack your bags and move right in.Wonderful, updated home in Roxbury. Spacious, 3 bedroom, 2.5 bath Bi-level has X large family room, open concept dining/kitchen, renovated kitchen with gorgeous cabinets, granite countertops, SS appliances and large island. Updated Master Bath, Master bedroom with Cathedral ceiling,feauturing hardwood floors, on main level, porcelain tile on lower level, Natural gas, heated 2 car garage and expansive deck on 1.41 acres of lush property. Conveniently located to shopping and major highways. View this lovely home to see all that it and Roxbury Twshp has to offer!
This property is off market, which means it's not currently listed for sale or rent on Zillow. This may be different from what's available on other websites or public sources.


