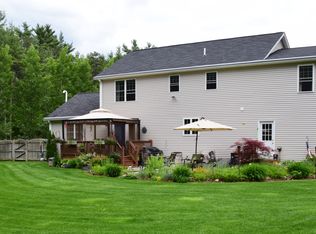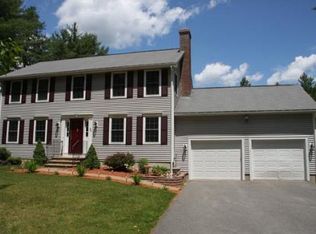Sold for $580,000
$580,000
66 Emery Rd, Townsend, MA 01469
4beds
2,052sqft
Single Family Residence
Built in 1999
3.03 Acres Lot
$640,900 Zestimate®
$283/sqft
$4,096 Estimated rent
Home value
$640,900
$609,000 - $673,000
$4,096/mo
Zestimate® history
Loading...
Owner options
Explore your selling options
What's special
Lovely 4-bedroom colonial on 3 acres of land. Sip your sweet tea & enjoy the mature landscaping from your oversized front porch. Enter the front door into the foyer to your gas-fireplaced living room & family room, which could also be used as an office, playroom, etc. Enjoy your meals in the large kitchen with solid wood cabinets & granite countertops, which opens up into the dining area. Modern light fixtures & sliding barn door add character. Upstairs is the large primary bedroom with a walk-in closet and full bath. Three other bedrooms and another full bath complete the 2nd floor. Basement includes a bonus carpeted, finished room with a closet that could have many uses. An oversized attached two car garage with loft area allows for ease of parking plus extra storage. Gorgeous yard with mature plantings surrounded by trees envelops you in a private oasis. 16x16 shed with loft in the backyard. Don't miss this wonderful family home! **Quick Close Possible*
Zillow last checked: 8 hours ago
Listing updated: July 21, 2023 at 08:29am
Listed by:
Tiffany Ordile 978-660-6190,
Keller Williams Realty North Central 978-840-9000,
Tiffany Ordile 978-660-6190
Bought with:
Karen Evans
Keller Williams Realty Evolution
Source: MLS PIN,MLS#: 73116306
Facts & features
Interior
Bedrooms & bathrooms
- Bedrooms: 4
- Bathrooms: 3
- Full bathrooms: 2
- 1/2 bathrooms: 1
Primary bedroom
- Features: Bathroom - Full, Ceiling Fan(s), Walk-In Closet(s), Flooring - Laminate
- Level: Second
- Area: 247
- Dimensions: 13 x 19
Bedroom 2
- Features: Closet, Flooring - Laminate
- Level: Second
- Area: 143
- Dimensions: 11 x 13
Bedroom 3
- Features: Closet, Flooring - Laminate
- Level: Second
- Area: 132
- Dimensions: 11 x 12
Bedroom 4
- Features: Closet, Flooring - Laminate
- Level: Second
- Area: 63
- Dimensions: 7 x 9
Bathroom 1
- Features: Flooring - Stone/Ceramic Tile
- Level: First
- Area: 24
- Dimensions: 4 x 6
Bathroom 2
- Features: Bathroom - Full, Flooring - Stone/Ceramic Tile
- Level: Second
- Area: 49
- Dimensions: 7 x 7
Bathroom 3
- Features: Bathroom - Full, Flooring - Stone/Ceramic Tile
- Level: Second
- Area: 49
- Dimensions: 7 x 7
Dining room
- Features: Flooring - Stone/Ceramic Tile, Deck - Exterior, Slider, Lighting - Overhead
- Level: First
- Area: 132
- Dimensions: 11 x 12
Family room
- Features: Ceiling Fan(s)
- Level: First
- Area: 182
- Dimensions: 13 x 14
Kitchen
- Features: Flooring - Stone/Ceramic Tile, Countertops - Stone/Granite/Solid
- Level: First
- Area: 242
- Dimensions: 11 x 22
Living room
- Features: Ceiling Fan(s)
- Level: First
- Area: 192
- Dimensions: 12 x 16
Heating
- Forced Air, Natural Gas
Cooling
- Central Air
Appliances
- Included: Gas Water Heater, Water Heater, Range, Dishwasher, Microwave, Refrigerator, Washer, Dryer
- Laundry: In Basement, Gas Dryer Hookup, Washer Hookup
Features
- Closet, Entrance Foyer, Bonus Room, Internet Available - Unknown
- Flooring: Tile, Wood Laminate, Flooring - Stone/Ceramic Tile, Flooring - Wall to Wall Carpet
- Doors: Insulated Doors, Storm Door(s)
- Windows: Insulated Windows
- Basement: Full,Partially Finished,Interior Entry,Bulkhead,Concrete
- Number of fireplaces: 1
- Fireplace features: Living Room
Interior area
- Total structure area: 2,052
- Total interior livable area: 2,052 sqft
Property
Parking
- Total spaces: 12
- Parking features: Attached, Garage Door Opener, Storage, Paved Drive, Off Street, Tandem, Paved
- Attached garage spaces: 2
- Uncovered spaces: 10
Accessibility
- Accessibility features: No
Features
- Patio & porch: Porch, Deck
- Exterior features: Porch, Deck, Storage, Sprinkler System, Decorative Lighting
- Frontage length: 200.00
Lot
- Size: 3.03 Acres
- Features: Wooded
Details
- Parcel number: M:0024 B:0014 L:0007,3531143
- Zoning: RA3
Construction
Type & style
- Home type: SingleFamily
- Architectural style: Colonial
- Property subtype: Single Family Residence
Materials
- Frame
- Foundation: Concrete Perimeter
- Roof: Shingle
Condition
- Year built: 1999
Utilities & green energy
- Electric: 200+ Amp Service
- Sewer: Private Sewer
- Water: Private
- Utilities for property: for Gas Range, for Gas Oven, for Gas Dryer, Washer Hookup
Community & neighborhood
Community
- Community features: Walk/Jog Trails, Golf, Conservation Area, Public School
Location
- Region: Townsend
Other
Other facts
- Road surface type: Paved
Price history
| Date | Event | Price |
|---|---|---|
| 7/21/2023 | Sold | $580,000+2.7%$283/sqft |
Source: MLS PIN #73116306 Report a problem | ||
| 6/18/2023 | Contingent | $565,000$275/sqft |
Source: MLS PIN #73116306 Report a problem | ||
| 6/18/2023 | Listed for sale | $565,000$275/sqft |
Source: MLS PIN #73116306 Report a problem | ||
| 6/12/2023 | Contingent | $565,000$275/sqft |
Source: MLS PIN #73116306 Report a problem | ||
| 6/8/2023 | Listed for sale | $565,000+42.4%$275/sqft |
Source: MLS PIN #73116306 Report a problem | ||
Public tax history
| Year | Property taxes | Tax assessment |
|---|---|---|
| 2025 | $7,595 +7.2% | $523,100 +6.4% |
| 2024 | $7,085 -0.4% | $491,700 +5.4% |
| 2023 | $7,116 +4.4% | $466,300 +20.4% |
Find assessor info on the county website
Neighborhood: 01469
Nearby schools
GreatSchools rating
- 5/10Spaulding Memorial SchoolGrades: K-4Distance: 2.2 mi
- 4/10Hawthorne Brook Middle SchoolGrades: 5-8Distance: 2.4 mi
- 8/10North Middlesex Regional High SchoolGrades: 9-12Distance: 2.3 mi
Schools provided by the listing agent
- Elementary: Spaulding
- Middle: Hawthorne Brook
- High: N Middlesex Reg
Source: MLS PIN. This data may not be complete. We recommend contacting the local school district to confirm school assignments for this home.
Get a cash offer in 3 minutes
Find out how much your home could sell for in as little as 3 minutes with a no-obligation cash offer.
Estimated market value$640,900
Get a cash offer in 3 minutes
Find out how much your home could sell for in as little as 3 minutes with a no-obligation cash offer.
Estimated market value
$640,900

