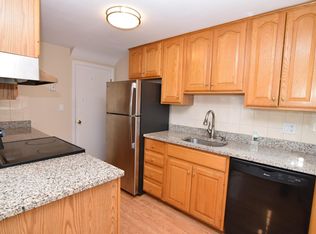Sold for $645,000
$645,000
66 Emerson Gardens Rd Unit 66, Lexington, MA 02420
2beds
1,188sqft
Condominium, Townhouse
Built in 1965
-- sqft lot
$663,300 Zestimate®
$543/sqft
$2,986 Estimated rent
Home value
$663,300
$610,000 - $723,000
$2,986/mo
Zestimate® history
Loading...
Owner options
Explore your selling options
What's special
Nestled in a tranquil residential setting, this classic New England brick townhouse is part of a well-established neighborhood renowned for its rich history and strong community spirit. Enjoy close proximity to Minuteman Bike Trail, Arlington’s Great Meadows and recreational sites, providing ample opportunities for outdoor activities. The location is close to Harrington Elementary School. Easy access to major highways such as Rt. 2 and I-95, along with convenient public transportation options, making it ideal for commuters to Cambridge and Boston. The townhouse features two levels of light-filled living space, perfect for entertaining. The first floor boasts an open-plan, sunlit living room and dining room, along with a practical kitchen that includes exterior access to parking. The second level comprises two spacious bedrooms and a full bathroom. Additional amenities include a playroom and laundry area in the basement, and numerous visitors’ parking spaces.
Zillow last checked: 8 hours ago
Listing updated: August 15, 2024 at 08:29am
Listed by:
Grace Glynn 617-721-4933,
William Raveis R.E. & Home Services 617-964-1850,
Noel Loftus 617-599-3878
Bought with:
Yuanming Cheng
Dreamega International Realty LLC
Source: MLS PIN,MLS#: 73243637
Facts & features
Interior
Bedrooms & bathrooms
- Bedrooms: 2
- Bathrooms: 1
- Full bathrooms: 1
Primary bedroom
- Features: Closet, Flooring - Hardwood
- Level: Second
Bedroom 2
- Features: Closet, Flooring - Hardwood
- Level: Second
Bathroom 1
- Features: Bathroom - Full, Bathroom - Tiled With Shower Stall, Flooring - Stone/Ceramic Tile
- Level: Second
Dining room
- Features: Flooring - Hardwood, Open Floorplan
- Level: First
Family room
- Features: Flooring - Wall to Wall Carpet, Exterior Access
- Level: Basement
Kitchen
- Features: Flooring - Stone/Ceramic Tile, Exterior Access
- Level: First
Living room
- Features: Closet, Flooring - Hardwood, Open Floorplan
- Level: Main,First
Heating
- Central, Baseboard, Oil
Cooling
- Window Unit(s), Wall Unit(s)
Appliances
- Included: Range, Dishwasher, Disposal, Microwave, Refrigerator
- Laundry: In Basement, In Unit, Electric Dryer Hookup, Washer Hookup
Features
- Flooring: Tile, Hardwood
- Doors: Insulated Doors, Storm Door(s)
- Windows: Insulated Windows
- Has basement: Yes
- Has fireplace: No
Interior area
- Total structure area: 1,188
- Total interior livable area: 1,188 sqft
Property
Parking
- Total spaces: 1
- Parking features: Off Street, Assigned
- Uncovered spaces: 1
Features
- Entry location: Unit Placement(Street)
- Exterior features: Rain Gutters, Professional Landscaping
Details
- Parcel number: 551676
- Zoning: RO
Construction
Type & style
- Home type: Townhouse
- Property subtype: Condominium, Townhouse
Materials
- Roof: Shingle
Condition
- Year built: 1965
Utilities & green energy
- Sewer: Public Sewer
- Water: Public
- Utilities for property: for Electric Range, for Electric Oven, for Electric Dryer, Washer Hookup
Community & neighborhood
Community
- Community features: Public Transportation, Shopping, Pool, Park, Walk/Jog Trails, Golf, Medical Facility, Bike Path, Conservation Area, Highway Access, House of Worship, Public School
Location
- Region: Lexington
HOA & financial
HOA
- HOA fee: $540 monthly
- Amenities included: Hot Water, Pool
- Services included: Heat, Water, Sewer, Insurance, Maintenance Structure, Road Maintenance, Maintenance Grounds, Snow Removal, Trash
Price history
| Date | Event | Price |
|---|---|---|
| 8/15/2024 | Sold | $645,000+7.9%$543/sqft |
Source: MLS PIN #73243637 Report a problem | ||
| 6/5/2024 | Pending sale | $598,000$503/sqft |
Source: | ||
| 6/5/2024 | Contingent | $598,000$503/sqft |
Source: MLS PIN #73243637 Report a problem | ||
| 5/29/2024 | Listed for sale | $598,000$503/sqft |
Source: MLS PIN #73243637 Report a problem | ||
Public tax history
Tax history is unavailable.
Neighborhood: 02420
Nearby schools
GreatSchools rating
- 9/10Harrington Elementary SchoolGrades: K-5Distance: 0.6 mi
- 9/10Jonas Clarke Middle SchoolGrades: 6-8Distance: 1.6 mi
- 10/10Lexington High SchoolGrades: 9-12Distance: 1.7 mi
Schools provided by the listing agent
- Elementary: Harrington
- Middle: Clark
- High: Lhs
Source: MLS PIN. This data may not be complete. We recommend contacting the local school district to confirm school assignments for this home.
Get a cash offer in 3 minutes
Find out how much your home could sell for in as little as 3 minutes with a no-obligation cash offer.
Estimated market value$663,300
Get a cash offer in 3 minutes
Find out how much your home could sell for in as little as 3 minutes with a no-obligation cash offer.
Estimated market value
$663,300
