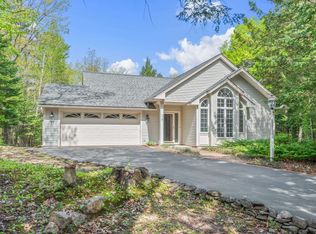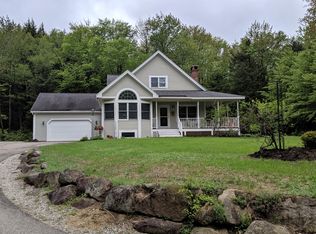A private park like setting with 17 acres, the lovely Glen neighborhood of Ellis Ridge and a exceptionally maintained Gilmore built contemporary make this a must-see. Spacious living area with high volume ceilings, a dramatic cut stone gas log fireplace and oak hardwood floors with walnut pegs. 3 BRs, 3.5 baths, a main level master suite and den. The bright kitchen highlighted by beautiful granite counters looks out to the lawns and professionally installed gardens and patio. Furnished, a sauna and a well-organized basement are a plus. The Mount Washington Valley, a four season resort, offers endless outdoor activities close to major downhill and cross country ski areas, the National Forest, fine local eateries and great shopping. Privacy is key here so no drive-bys please.
This property is off market, which means it's not currently listed for sale or rent on Zillow. This may be different from what's available on other websites or public sources.

