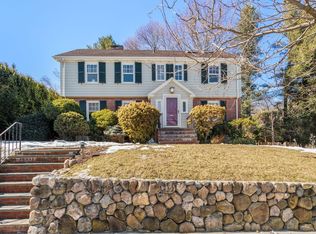This gracious and light-filled Colonial is located in one of Belmont's most desirable neighborhoods. There are classic details throughout, like the inviting foyer with French doors leading to the dining room. A spacious front-to-back living room with crown molding, a large fireplace and sliding doors to the garden. Enjoy the eat-in kitchen or dine on the recently added covered porch with skylights. The lovely fenced-in backyard has a cottage-like feel with a patio, charming stone wall and perennial gardens. The heated sunroom and an office offer convenience for guests or working from home. The second floor has four good-sized bedrooms, including a large master bed and bath suite. There is also a walk-up attic with two skylights, which provides peeks of the Boston skyline and has been used as an artist studio in the past. The partially finished basement has a brick fireplace, a huge storage room and a separate laundry room. Convenient to Fresh Pond and just 3 miles to Harvard Square.
This property is off market, which means it's not currently listed for sale or rent on Zillow. This may be different from what's available on other websites or public sources.
