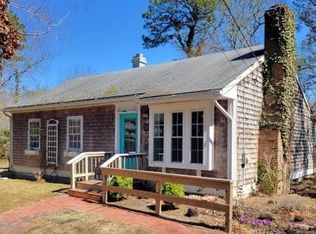Sold for $631,000
$631,000
66 Elaine Road, Hyannis, MA 02601
3beds
1,592sqft
Single Family Residence
Built in 1964
0.36 Acres Lot
$720,300 Zestimate®
$396/sqft
$3,475 Estimated rent
Home value
$720,300
$677,000 - $771,000
$3,475/mo
Zestimate® history
Loading...
Owner options
Explore your selling options
What's special
Spacious one owner ranch in the lovely 'Craig Port' neighborhood on the Hyannis/Centerville Line. Price includes a new 3BR Septic system, currently underway.Oak floors, fireplaced LR, large Primary BR with walk-in closet and full bath. First floor laundry and additional full bath. Modern kitchen with gas range and granite tops, flows into dining area on one side and LR on other. Gas Heat! Central Air. Located on a quiet side street in close proximity to Beaches, Shopping and schools.-Subject to receiving a License to Sell.-Floor Plan will be published and added on 3/27
Zillow last checked: 8 hours ago
Listing updated: June 06, 2025 at 10:11am
Listed by:
James E Murphy, Jr 508-737-3210,
Murphy Real Estate
Bought with:
Nancy Cassano, 9538872
Today Real Estate
Source: CCIMLS,MLS#: 22501178
Facts & features
Interior
Bedrooms & bathrooms
- Bedrooms: 3
- Bathrooms: 2
- Full bathrooms: 2
- Main level bathrooms: 2
Primary bedroom
- Description: Flooring: Wood,Door(s): Sliding
- Features: Walk-In Closet(s), Cathedral Ceiling(s)
- Level: First
Bedroom 2
- Description: Flooring: Wood
- Features: Bedroom 2, Closet
- Level: First
Bedroom 3
- Description: Flooring: Wood
- Features: Bedroom 3, Closet
- Level: First
Primary bathroom
- Features: Private Full Bath
Kitchen
- Description: Countertop(s): Granite
- Features: Kitchen, Breakfast Bar, Built-in Features, Kitchen Island
- Level: First
Living room
- Description: Fireplace(s): Wood Burning,Flooring: Wood
- Features: Living Room
- Level: First
Heating
- Has Heating (Unspecified Type)
Cooling
- Central Air
Appliances
- Included: Dishwasher, Washer, Refrigerator, Gas Range, Microwave, Electric Dryer, Gas Water Heater
- Laundry: Laundry Room, First Floor
Features
- HU Cable TV
- Flooring: Hardwood, Wood
- Doors: Sliding Doors
- Windows: Bay/Bow Windows
- Basement: Bulkhead Access,Interior Entry
- Number of fireplaces: 1
- Fireplace features: Wood Burning
Interior area
- Total structure area: 1,592
- Total interior livable area: 1,592 sqft
Property
Features
- Stories: 1
- Exterior features: Outdoor Shower
Lot
- Size: 0.36 Acres
- Features: In Town Location, School, Medical Facility, Near Golf Course, Shopping, Marina, Level, South of Route 28
Details
- Parcel number: 248106
- Zoning: RB
- Special conditions: Estate Sale
Construction
Type & style
- Home type: SingleFamily
- Architectural style: Ranch
- Property subtype: Single Family Residence
Materials
- Shingle Siding
- Foundation: Concrete Perimeter, Poured
- Roof: Asphalt, Pitched
Condition
- Actual, Approximate
- New construction: No
- Year built: 1964
Utilities & green energy
- Sewer: Septic Tank
Community & neighborhood
Location
- Region: Hyannis
Other
Other facts
- Listing terms: Conventional
- Road surface type: Paved
Price history
| Date | Event | Price |
|---|---|---|
| 6/6/2025 | Sold | $631,000-4.2%$396/sqft |
Source: | ||
| 5/1/2025 | Pending sale | $659,000$414/sqft |
Source: | ||
| 3/25/2025 | Listed for sale | $659,000$414/sqft |
Source: | ||
Public tax history
| Year | Property taxes | Tax assessment |
|---|---|---|
| 2025 | $5,271 +3.2% | $568,600 +0.7% |
| 2024 | $5,109 +5.8% | $564,500 +11.8% |
| 2023 | $4,831 +1.9% | $504,800 +23.2% |
Find assessor info on the county website
Neighborhood: Hyannis
Nearby schools
GreatSchools rating
- 2/10Hyannis West Elementary SchoolGrades: K-3Distance: 0.1 mi
- 4/10Barnstable High SchoolGrades: 8-12Distance: 0.3 mi
- 5/10Barnstable Intermediate SchoolGrades: 6-7Distance: 0.6 mi
Schools provided by the listing agent
- District: Barnstable
Source: CCIMLS. This data may not be complete. We recommend contacting the local school district to confirm school assignments for this home.
Get a cash offer in 3 minutes
Find out how much your home could sell for in as little as 3 minutes with a no-obligation cash offer.
Estimated market value$720,300
Get a cash offer in 3 minutes
Find out how much your home could sell for in as little as 3 minutes with a no-obligation cash offer.
Estimated market value
$720,300
