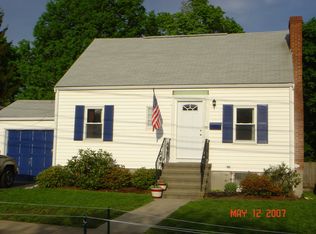Sold for $825,000
$825,000
66 Edward Rd, Watertown, MA 02472
3beds
1,176sqft
Single Family Residence
Built in 1948
5,197 Square Feet Lot
$879,800 Zestimate®
$702/sqft
$3,256 Estimated rent
Home value
$879,800
$827,000 - $941,000
$3,256/mo
Zestimate® history
Loading...
Owner options
Explore your selling options
What's special
Immaculate 3 bedroom 1 bath Cape in a convenient location to Watertown shops and restaurants. An enclosed porch that overlooks a fully fenced in yard allows for space for kids and pets to play. Front living room with hardwood floors includes a fireplace. A dining room and 1st floor bedroom completes this level. Upstairs has 2 bedrooms that share a walk in closet between the rooms. The partially finished basement includes the washer and dryer and offers potential to add living space. New roof in 2022.
Zillow last checked: 8 hours ago
Listing updated: April 25, 2024 at 11:47am
Listed by:
The Diamond Group 617-832-5584,
Keller Williams Realty-Merrimack 978-692-3280,
Peter Morano 978-457-5911
Bought with:
Kate Lunny
REMAX Executive Realty
Source: MLS PIN,MLS#: 73214710
Facts & features
Interior
Bedrooms & bathrooms
- Bedrooms: 3
- Bathrooms: 1
- Full bathrooms: 1
Primary bedroom
- Features: Walk-In Closet(s), Flooring - Hardwood, Window(s) - Bay/Bow/Box
- Level: Second
- Area: 286
- Dimensions: 22 x 13
Bedroom 2
- Features: Walk-In Closet(s), Flooring - Hardwood, Window(s) - Bay/Bow/Box
- Level: Second
- Area: 220
- Dimensions: 22 x 10
Bedroom 3
- Features: Closet, Flooring - Hardwood, Window(s) - Bay/Bow/Box
- Level: First
- Area: 132
- Dimensions: 12 x 11
Primary bathroom
- Features: No
Bathroom 1
- Features: Bathroom - Full, Bathroom - Tiled With Tub & Shower, Lighting - Overhead
- Level: First
Dining room
- Features: Flooring - Hardwood, Window(s) - Bay/Bow/Box
- Level: First
- Area: 120
- Dimensions: 12 x 10
Kitchen
- Features: Lighting - Overhead
- Level: First
- Area: 110
- Dimensions: 11 x 10
Living room
- Features: Closet, Flooring - Hardwood, Window(s) - Bay/Bow/Box
- Level: First
- Area: 168
- Dimensions: 14 x 12
Heating
- Central, Forced Air, Electric Baseboard, Natural Gas, Electric
Cooling
- Central Air
Appliances
- Included: Gas Water Heater, Water Heater, Range, Dishwasher, Disposal, Refrigerator, Washer, Dryer
- Laundry: Gas Dryer Hookup, Washer Hookup, In Basement
Features
- Flooring: Wood, Tile, Vinyl
- Doors: Storm Door(s)
- Windows: Insulated Windows, Screens
- Basement: Partial,Walk-Out Access
- Number of fireplaces: 1
- Fireplace features: Living Room
Interior area
- Total structure area: 1,176
- Total interior livable area: 1,176 sqft
Property
Parking
- Total spaces: 2
- Parking features: Paved Drive, Off Street, Paved
- Uncovered spaces: 2
Features
- Patio & porch: Porch - Enclosed
- Exterior features: Porch - Enclosed, Rain Gutters, Professional Landscaping, Sprinkler System, Screens, Fenced Yard
- Fencing: Fenced/Enclosed,Fenced
Lot
- Size: 5,197 sqft
- Features: Level
Details
- Parcel number: M:0703 B:0015 L:0039,851548
- Zoning: S-6
Construction
Type & style
- Home type: SingleFamily
- Architectural style: Cape
- Property subtype: Single Family Residence
Materials
- Frame
- Foundation: Concrete Perimeter
- Roof: Shingle,Rubber
Condition
- Year built: 1948
Utilities & green energy
- Electric: 110 Volts, Circuit Breakers
- Sewer: Public Sewer
- Water: Public
- Utilities for property: for Gas Range, for Gas Oven, Washer Hookup
Green energy
- Energy efficient items: Thermostat
Community & neighborhood
Community
- Community features: Public Transportation, Park, Walk/Jog Trails, Bike Path, Conservation Area, House of Worship, Public School, T-Station
Location
- Region: Watertown
Price history
| Date | Event | Price |
|---|---|---|
| 4/25/2024 | Sold | $825,000+13.2%$702/sqft |
Source: MLS PIN #73214710 Report a problem | ||
| 3/27/2024 | Contingent | $729,000$620/sqft |
Source: MLS PIN #73214710 Report a problem | ||
| 3/20/2024 | Listed for sale | $729,000+101.7%$620/sqft |
Source: MLS PIN #73214710 Report a problem | ||
| 12/14/2007 | Sold | $361,500$307/sqft |
Source: Public Record Report a problem | ||
Public tax history
| Year | Property taxes | Tax assessment |
|---|---|---|
| 2025 | $8,220 +14.6% | $703,800 +14.8% |
| 2024 | $7,172 -9.8% | $613,000 +4.7% |
| 2023 | $7,954 +6.3% | $585,700 +3.7% |
Find assessor info on the county website
Neighborhood: Bemis
Nearby schools
GreatSchools rating
- 8/10Cunniff Elementary SchoolGrades: K-5Distance: 0.5 mi
- 6/10Watertown Middle SchoolGrades: 6-8Distance: 0.8 mi
- 6/10Watertown High SchoolGrades: 9-12Distance: 1.4 mi
Get a cash offer in 3 minutes
Find out how much your home could sell for in as little as 3 minutes with a no-obligation cash offer.
Estimated market value$879,800
Get a cash offer in 3 minutes
Find out how much your home could sell for in as little as 3 minutes with a no-obligation cash offer.
Estimated market value
$879,800
