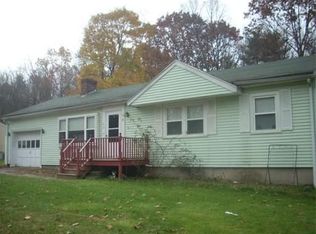Welcome home to this wonderful expanded ranch style home. Minutes to the highway, you're in a great quiet neighborhood. Beautifully re-finished hardwood floors are boasted in the living room, and throughout 3 of the bedrooms. Living room also offers a wood burning fire place. Oak kitchen offers ceramic tile floors with an eat-in dining area. Brand new heating system, and a finished area in the basement that can be designed to any style room of your choosing for extra space. Backyard has plenty of space to enjoy the great weather, and great for a family gathering. Also offers a convenient 1 car garage. Come make this your new home today! All offers are due Sunday 3/24 at 4pm, please present your highest and best offer at that time.
This property is off market, which means it's not currently listed for sale or rent on Zillow. This may be different from what's available on other websites or public sources.
