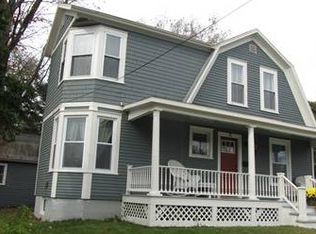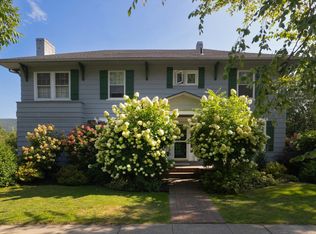Closed
Listed by:
Hughes Group Team,
Casella Real Estate 802-772-7487
Bought with: BHHS Vermont Realty Group/Middlebury
$465,000
66 Edgerton Street, Rutland City, VT 05701
4beds
3,348sqft
Single Family Residence
Built in 1900
0.25 Acres Lot
$469,500 Zestimate®
$139/sqft
$3,143 Estimated rent
Home value
$469,500
$277,000 - $789,000
$3,143/mo
Zestimate® history
Loading...
Owner options
Explore your selling options
What's special
Welcome to this spacious and beautifully maintained 4-bedroom, 2.5-bath Colonial that truly has it all. Located in a desirable Rutland City neighborhood, this home combines classic style with modern functionality, perfect for families and those who love to entertain. Step inside to find an open-concept first floor with hardwood floors throughout. The large kitchen flows seamlessly into the dining and living areas, where a cozy propane fireplace creates the perfect gathering spot. Off the dining room, is a mudroom that leads you to a deck overlooking the inground pool — an entertainer’s dream. Also on the first floor is a versatile bonus room, ideal for a home office, playroom, or den. Unique to this home are two mudrooms: one at the walk-out basement entry featuring laundry and abundant storage, and other off the dining area. Upstairs, the primary suite offers a spacious retreat with its own full bath. Two additional bedrooms and a ¾ bath complete the second floor. The finished third story is a bonus haven, featuring a bedroom, additional living space, and half bath — perfect for guests or a private hangout space. Outside, enjoy the covered side porch, a two-car garage with storage above, and a side yard for kids and pets to play. Don’t miss your chance to make it yours!
Zillow last checked: 8 hours ago
Listing updated: November 13, 2025 at 02:57pm
Listed by:
Hughes Group Team,
Casella Real Estate 802-772-7487
Bought with:
Sue Walsh
BHHS Vermont Realty Group/Middlebury
Source: PrimeMLS,MLS#: 5061137
Facts & features
Interior
Bedrooms & bathrooms
- Bedrooms: 4
- Bathrooms: 3
- Full bathrooms: 1
- 3/4 bathrooms: 1
- 1/2 bathrooms: 1
Heating
- Oil, Baseboard, Hot Water, Radiant
Cooling
- Mini Split
Appliances
- Included: Disposal, Dryer, Microwave, Electric Range, Refrigerator, Washer, Domestic Water Heater
Features
- Dining Area, Primary BR w/ BA
- Flooring: Hardwood, Tile
- Basement: Full,Interior Entry
- Has fireplace: Yes
- Fireplace features: Gas
Interior area
- Total structure area: 4,473
- Total interior livable area: 3,348 sqft
- Finished area above ground: 3,161
- Finished area below ground: 187
Property
Parking
- Total spaces: 2
- Parking features: Paved, Storage Above, Detached
- Garage spaces: 2
Features
- Levels: 3
- Stories: 3
- Patio & porch: Patio, Covered Porch
- Has private pool: Yes
- Pool features: In Ground
Lot
- Size: 0.25 Acres
- Features: City Lot
Details
- Parcel number: 54017011324
- Zoning description: unknown
Construction
Type & style
- Home type: SingleFamily
- Architectural style: Colonial
- Property subtype: Single Family Residence
Materials
- Wood Frame, Cedar Exterior, Wood Exterior
- Foundation: Concrete
- Roof: Asphalt Shingle,Slate,Standing Seam
Condition
- New construction: No
- Year built: 1900
Utilities & green energy
- Electric: Circuit Breakers
- Sewer: Public Sewer
- Utilities for property: Phone Available
Community & neighborhood
Location
- Region: Rutland
Other
Other facts
- Road surface type: Paved
Price history
| Date | Event | Price |
|---|---|---|
| 11/13/2025 | Sold | $465,000$139/sqft |
Source: | ||
| 9/12/2025 | Listed for sale | $465,000$139/sqft |
Source: | ||
Public tax history
| Year | Property taxes | Tax assessment |
|---|---|---|
| 2024 | -- | $188,800 |
| 2023 | -- | $188,800 |
| 2022 | -- | $188,800 |
Find assessor info on the county website
Neighborhood: Rutland City
Nearby schools
GreatSchools rating
- NARutland Northeast Primary SchoolGrades: PK-2Distance: 0.5 mi
- 3/10Rutland Middle SchoolGrades: 7-8Distance: 0.8 mi
- 8/10Rutland Senior High SchoolGrades: 9-12Distance: 0.8 mi
Get pre-qualified for a loan
At Zillow Home Loans, we can pre-qualify you in as little as 5 minutes with no impact to your credit score.An equal housing lender. NMLS #10287.

