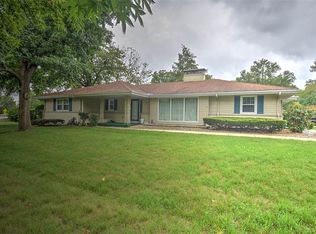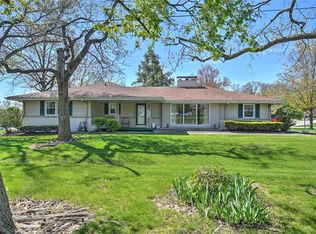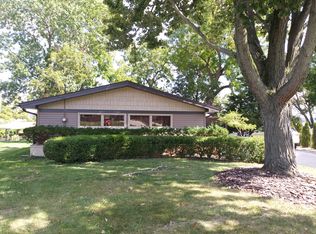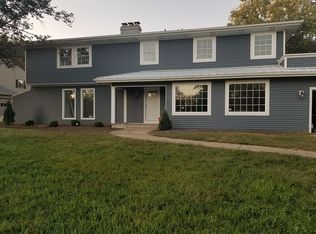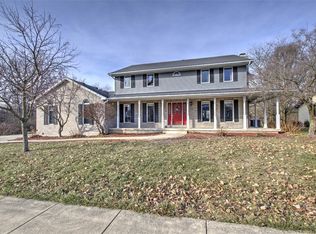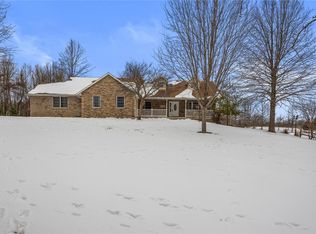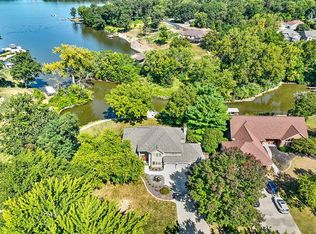Experience lakeside living at its finest with this well-maintained property featuring 100 feet of reinforced seawall and a 30-foot covered boat dock w/ electric hoist. The outdoor space offers a sparkling in-ground pool with solar cover, a decorative fence, expansive patio, and a charming gazebo for relaxation. Inside, you’ll find a welcoming floor plan with updated flooring, family room accented by a stone-faced gas fireplace, and both formal living and dining areas. The kitchen is equipped with granite countertops, modern appliances, and French doors that lead directly to the pool and dock. The home includes four generously sized bedrooms, highlighted by a primary suite with a balcony overlooking the lake, a large walk-in closet, and updated bathrooms. Additionally, this home features a rec/game room and 3 zone heat. This home combines functionality, style, and exceptional outdoor amenities—all in a peaceful lakefront setting.
For sale
$449,900
66 Eastmoreland Dr, Decatur, IL 62521
4beds
5,448sqft
Est.:
Single Family Residence
Built in 1957
0.27 Acres Lot
$-- Zestimate®
$83/sqft
$-- HOA
What's special
Modern appliancesCharming gazebo for relaxationUpdated bathroomsFour generously sized bedroomsExpansive patioDecorative fenceWelcoming floor plan
- 43 days |
- 1,703 |
- 65 |
Zillow last checked: 8 hours ago
Listing updated: December 30, 2025 at 10:20am
Listed by:
Aaron Warner 217-422-3335,
Main Place Real Estate
Source: CIBR,MLS#: 6256627 Originating MLS: Central Illinois Board Of REALTORS
Originating MLS: Central Illinois Board Of REALTORS
Tour with a local agent
Facts & features
Interior
Bedrooms & bathrooms
- Bedrooms: 4
- Bathrooms: 3
- Full bathrooms: 2
- 1/2 bathrooms: 1
Primary bedroom
- Description: Flooring: Carpet
- Level: Upper
Bedroom
- Description: Flooring: Carpet
- Level: Upper
Bedroom
- Description: Flooring: Carpet
- Level: Upper
Bedroom
- Description: Flooring: Carpet
- Level: Upper
Bedroom
- Description: Flooring: Laminate
- Level: Basement
Primary bathroom
- Features: Double Vanity
- Level: Upper
Basement
- Description: Flooring: Laminate
- Level: Basement
Dining room
- Description: Flooring: Laminate
- Level: Main
Family room
- Description: Flooring: Ceramic Tile
- Level: Lower
Foyer
- Description: Flooring: Ceramic Tile
- Level: Main
Other
- Features: Tub Shower
- Level: Upper
Half bath
- Level: Lower
Kitchen
- Description: Flooring: Ceramic Tile
- Level: Main
Kitchen
- Description: Flooring: Ceramic Tile
- Level: Lower
Laundry
- Description: Flooring: Ceramic Tile
- Level: Basement
Living room
- Description: Flooring: Laminate
- Level: Main
Office
- Description: Flooring: Laminate
- Level: Basement
Heating
- Forced Air, Gas
Cooling
- Central Air
Appliances
- Included: Cooktop, Dishwasher, Gas Water Heater, Oven, Range
- Laundry: Main Level
Features
- Breakfast Area, Fireplace, Jetted Tub, Kitchen Island, Bath in Primary Bedroom, Walk-In Closet(s)
- Basement: Finished,Unfinished,Partial,Sump Pump
- Number of fireplaces: 1
- Fireplace features: Gas
Interior area
- Total structure area: 5,448
- Total interior livable area: 5,448 sqft
- Finished area above ground: 2,272
- Finished area below ground: 1,024
Property
Parking
- Total spaces: 2
- Parking features: Attached, Garage
- Attached garage spaces: 2
Features
- Levels: Two
- Stories: 2
- Patio & porch: Front Porch, Patio, Deck
- Exterior features: Circular Driveway, Deck, Dock, Fence, Pool
- Pool features: In Ground, Pool
- Fencing: Yard Fenced
- Has view: Yes
- View description: Lake
- Has water view: Yes
- Water view: Lake
- Waterfront features: Lake Privileges
- Body of water: Decatur
- Frontage type: Waterfront
Lot
- Size: 0.27 Acres
Details
- Additional structures: Boat House
- Parcel number: 041224304002
- Zoning: RES
- Special conditions: None
Construction
Type & style
- Home type: SingleFamily
- Architectural style: Bi-Level
- Property subtype: Single Family Residence
Materials
- Other, Stone
- Foundation: Basement
- Roof: Asphalt
Condition
- Year built: 1957
Utilities & green energy
- Sewer: Public Sewer
- Water: Public
Community & HOA
Community
- Subdivision: Eastmoreland Place 2nd Add
Location
- Region: Decatur
Financial & listing details
- Price per square foot: $83/sqft
- Tax assessed value: $132,666
- Annual tax amount: $13,118
- Date on market: 12/30/2025
- Road surface type: Asphalt
Estimated market value
Not available
Estimated sales range
Not available
Not available
Price history
Price history
| Date | Event | Price |
|---|---|---|
| 12/30/2025 | Listed for sale | $449,900+0.2%$83/sqft |
Source: | ||
| 10/15/2025 | Listing removed | $449,000$82/sqft |
Source: | ||
| 10/4/2025 | Price change | $449,000-4.4%$82/sqft |
Source: | ||
| 9/17/2025 | Listed for sale | $469,900+18.2%$86/sqft |
Source: | ||
| 6/23/2023 | Sold | $397,500-0.6%$73/sqft |
Source: | ||
Public tax history
Public tax history
| Year | Property taxes | Tax assessment |
|---|---|---|
| 2024 | $12,262 -6.5% | $132,666 -7.1% |
| 2023 | $13,118 +111.4% | $142,805 +99.3% |
| 2022 | $6,205 +7.8% | $71,667 +7.1% |
Find assessor info on the county website
BuyAbility℠ payment
Est. payment
$3,127/mo
Principal & interest
$2153
Property taxes
$817
Home insurance
$157
Climate risks
Neighborhood: 62521
Nearby schools
GreatSchools rating
- 1/10Muffley Elementary SchoolGrades: K-6Distance: 1.2 mi
- 1/10Stephen Decatur Middle SchoolGrades: 7-8Distance: 4.3 mi
- 2/10Eisenhower High SchoolGrades: 9-12Distance: 0.4 mi
Schools provided by the listing agent
- District: Decatur Dist 61
Source: CIBR. This data may not be complete. We recommend contacting the local school district to confirm school assignments for this home.
- Loading
- Loading
