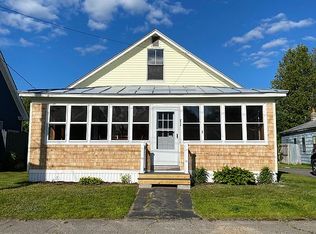Closed
$170,000
66 Eastland Avenue, Millinocket, ME 04462
2beds
1,560sqft
Single Family Residence
Built in 1953
7,405.2 Square Feet Lot
$173,900 Zestimate®
$109/sqft
$1,683 Estimated rent
Home value
$173,900
$120,000 - $252,000
$1,683/mo
Zestimate® history
Loading...
Owner options
Explore your selling options
What's special
Charming Fully Remodeled 2-Bedroom Home with Bonus Room & Sunroom!
Step into this beautifully remodeled 2-bedroom home, where modern updates meet cozy charm. Every inch of the interior has been thoughtfully updated, offering a fresh, move-in-ready space. The main level boasts an inviting sunroom, perfect for morning coffee or relaxing evenings, while the spacious living areas are filled with natural light from the brand-new windows.
Downstairs, a finished bonus room in the basement provides extra space for a home office, guest room, or entertainment area. Enjoy peace of mind with a brand-new roof, new siding, and energy-efficient windows throughout.
Outdoor enthusiasts will love the large deck overlooking the fenced-in backyard, ideal for gatherings and outdoor fun. A 2-car gambrel-style garage offers not only parking but an expansive upstairs storage area—perfect for all your gear and hobbies. Plus, with snowmobile trails nearby, adventure is right at your doorstep!
Don't miss this incredible opportunity to own a fully updated home in a prime location.
Zillow last checked: 8 hours ago
Listing updated: May 07, 2025 at 11:05am
Listed by:
North Woods Real Estate, LLC
Bought with:
Berkshire Hathaway HomeServices Northeast Real Estate
Source: Maine Listings,MLS#: 1613799
Facts & features
Interior
Bedrooms & bathrooms
- Bedrooms: 2
- Bathrooms: 1
- Full bathrooms: 1
Bedroom 1
- Level: Second
Bedroom 2
- Level: Second
Dining room
- Level: First
Kitchen
- Level: First
Living room
- Level: First
Office
- Level: First
Sunroom
- Level: First
Heating
- Baseboard, Hot Water, Stove
Cooling
- None
Features
- Flooring: Laminate, Tile, Wood
- Basement: Interior Entry,Finished,Full,Unfinished
- Has fireplace: No
Interior area
- Total structure area: 1,560
- Total interior livable area: 1,560 sqft
- Finished area above ground: 1,170
- Finished area below ground: 390
Property
Parking
- Total spaces: 2
- Parking features: Paved, 5 - 10 Spaces
- Garage spaces: 2
Lot
- Size: 7,405 sqft
- Features: City Lot, Near Golf Course, Neighborhood, Level, Sidewalks, Landscaped
Details
- Parcel number: MLNKMU09L093
- Zoning: Residential
Construction
Type & style
- Home type: SingleFamily
- Architectural style: New Englander
- Property subtype: Single Family Residence
Materials
- Wood Frame, Vinyl Siding
- Roof: Shingle
Condition
- Year built: 1953
Utilities & green energy
- Electric: Circuit Breakers
- Sewer: Public Sewer
- Water: Public
Community & neighborhood
Location
- Region: Millinocket
Other
Other facts
- Road surface type: Paved
Price history
| Date | Event | Price |
|---|---|---|
| 5/7/2025 | Sold | $170,000-2.9%$109/sqft |
Source: | ||
| 5/7/2025 | Pending sale | $175,000$112/sqft |
Source: | ||
| 4/26/2025 | Contingent | $175,000$112/sqft |
Source: | ||
| 4/17/2025 | Listed for sale | $175,000$112/sqft |
Source: | ||
| 3/6/2025 | Contingent | $175,000$112/sqft |
Source: | ||
Public tax history
| Year | Property taxes | Tax assessment |
|---|---|---|
| 2024 | $2,313 +20.8% | $83,800 +23.4% |
| 2023 | $1,915 +7.1% | $67,900 +12% |
| 2022 | $1,788 -0.9% | $60,600 +9.2% |
Find assessor info on the county website
Neighborhood: 04462
Nearby schools
GreatSchools rating
- 7/10Granite Street SchoolGrades: PK-5Distance: 0.2 mi
- 3/10Stearns High SchoolGrades: 6-12Distance: 0.4 mi

Get pre-qualified for a loan
At Zillow Home Loans, we can pre-qualify you in as little as 5 minutes with no impact to your credit score.An equal housing lender. NMLS #10287.
