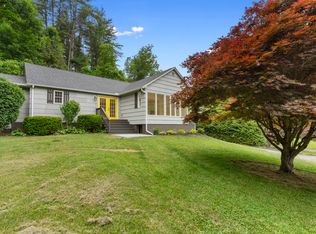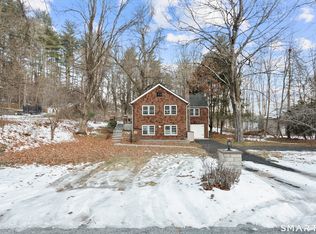Sold for $405,000
$405,000
66 East Litchfield Road South, Litchfield, CT 06759
2beds
1,479sqft
Single Family Residence
Built in 1943
1.47 Acres Lot
$443,600 Zestimate®
$274/sqft
$3,342 Estimated rent
Home value
$443,600
$421,000 - $470,000
$3,342/mo
Zestimate® history
Loading...
Owner options
Explore your selling options
What's special
Beautifully maintained 2/3 bedroom cape with hardwood throughout and detached two-car garage. Additional main floor room can be used as an office or third bedroom/guest bedroom. Large composite deck and huge, flat backyard perfect for entertaining. Recent upgrades include: new well pump and tank, stainless steel appliances, light fixtures, ceiling fans, complete interior painted with Benjamin Moore paint, fireplace painted, new fireplace insert, upper level hardwood floors. Four raised planting boxes in the backyard make growing your own vegetables easy. Conveniently located for commuting only minutes from Route 8. Ten minutes to Litchfield's historic village green, which features restaurants and shopping. 66 E Litchfield Rd S can now be your new home!
Zillow last checked: 8 hours ago
Listing updated: September 26, 2023 at 09:43am
Listed by:
Chris LaCava 203-417-0320,
Coldwell Banker Realty 860-354-4111
Bought with:
Chris LaCava, RES.0797638
Coldwell Banker Realty
Source: Smart MLS,MLS#: 170584160
Facts & features
Interior
Bedrooms & bathrooms
- Bedrooms: 2
- Bathrooms: 2
- Full bathrooms: 2
Primary bedroom
- Features: Ceiling Fan(s), Hardwood Floor
- Level: Upper
Bedroom
- Features: Ceiling Fan(s), Hardwood Floor
- Level: Main
Bedroom
- Features: Ceiling Fan(s), Hardwood Floor
- Level: Upper
Dining room
- Features: Hardwood Floor
- Level: Main
Kitchen
- Features: Kitchen Island, Hardwood Floor
- Level: Main
Living room
- Features: Ceiling Fan(s), Fireplace, Hardwood Floor
- Level: Main
Heating
- Baseboard, Radiator, Oil
Cooling
- Wall Unit(s)
Appliances
- Included: Oven/Range, Microwave, Refrigerator, Dishwasher, Washer, Dryer, Water Heater
- Laundry: Main Level
Features
- Wired for Data
- Basement: Full,Unfinished,Concrete,Interior Entry,Storage Space
- Attic: Crawl Space,None
- Number of fireplaces: 1
Interior area
- Total structure area: 1,479
- Total interior livable area: 1,479 sqft
- Finished area above ground: 1,479
Property
Parking
- Total spaces: 2
- Parking features: Attached, Private, Paved
- Attached garage spaces: 2
- Has uncovered spaces: Yes
Features
- Patio & porch: Deck
- Exterior features: Garden, Rain Gutters, Lighting
Lot
- Size: 1.47 Acres
- Features: Dry, Cleared, Level, Few Trees, Wooded
Details
- Parcel number: 820611
- Zoning: RR
Construction
Type & style
- Home type: SingleFamily
- Architectural style: Cape Cod
- Property subtype: Single Family Residence
Materials
- Wood Siding
- Foundation: Concrete Perimeter
- Roof: Asphalt
Condition
- New construction: No
- Year built: 1943
Utilities & green energy
- Sewer: Septic Tank
- Water: Well
Community & neighborhood
Community
- Community features: Basketball Court, Golf, Health Club, Library, Medical Facilities, Park, Playground, Shopping/Mall
Location
- Region: Litchfield
- Subdivision: East Litchfield
Price history
| Date | Event | Price |
|---|---|---|
| 9/26/2023 | Sold | $405,000-2.4%$274/sqft |
Source: | ||
| 9/2/2023 | Pending sale | $415,000$281/sqft |
Source: | ||
| 8/4/2023 | Contingent | $415,000$281/sqft |
Source: | ||
| 7/27/2023 | Listed for sale | $415,000$281/sqft |
Source: | ||
| 7/21/2023 | Pending sale | $415,000$281/sqft |
Source: | ||
Public tax history
| Year | Property taxes | Tax assessment |
|---|---|---|
| 2025 | $5,120 +8.1% | $256,010 |
| 2024 | $4,736 +9% | $256,010 +57.3% |
| 2023 | $4,345 -0.4% | $162,750 |
Find assessor info on the county website
Neighborhood: 06759
Nearby schools
GreatSchools rating
- 7/10Center SchoolGrades: PK-3Distance: 4 mi
- 6/10Litchfield Middle SchoolGrades: 7-8Distance: 4.7 mi
- 10/10Litchfield High SchoolGrades: 9-12Distance: 4.7 mi
Schools provided by the listing agent
- Elementary: Center
- High: Litchfield
Source: Smart MLS. This data may not be complete. We recommend contacting the local school district to confirm school assignments for this home.
Get pre-qualified for a loan
At Zillow Home Loans, we can pre-qualify you in as little as 5 minutes with no impact to your credit score.An equal housing lender. NMLS #10287.
Sell with ease on Zillow
Get a Zillow Showcase℠ listing at no additional cost and you could sell for —faster.
$443,600
2% more+$8,872
With Zillow Showcase(estimated)$452,472

