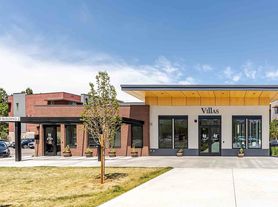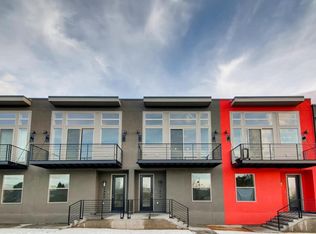Pet Friendly (2 pet MAX), fully fenced yard, and less than 5 mins from Downtown.
With 2 bedrooms and 1 Bathroom, updated appliances, and a incredibly desirable location make this is a perfect cozy home. Historic Globeville is a bike-ride away from all that Denver has to offer!
Tenant is responsible for utilities
House for rent
Accepts Zillow applications
$1,900/mo
66 E 45th Ave, Denver, CO 80216
2beds
677sqft
Price may not include required fees and charges.
Single family residence
Available now
Cats, dogs OK
-- A/C
In unit laundry
Detached parking
Forced air
What's special
- 31 days |
- -- |
- -- |
Travel times
Facts & features
Interior
Bedrooms & bathrooms
- Bedrooms: 2
- Bathrooms: 1
- Full bathrooms: 1
Heating
- Forced Air
Appliances
- Included: Dryer, Oven, Refrigerator, Washer
- Laundry: In Unit, Shared
Features
- Flooring: Hardwood
Interior area
- Total interior livable area: 677 sqft
Video & virtual tour
Property
Parking
- Parking features: Detached, Off Street
- Details: Contact manager
Features
- Exterior features: Bicycle storage, Bike Downtown, Close to a Park, Corner Unit, Fenced Backyard, Heating system: Forced Air, New Appliances, Walk to Bars and Music Venues
Lot
- Features: Near Public Transit
Details
- Parcel number: 0222131005000
Construction
Type & style
- Home type: SingleFamily
- Property subtype: Single Family Residence
Community & HOA
Location
- Region: Denver
Financial & listing details
- Lease term: 1 Year
Price history
| Date | Event | Price |
|---|---|---|
| 10/13/2025 | Price change | $1,900-5%$3/sqft |
Source: Zillow Rentals | ||
| 10/6/2025 | Price change | $2,000-4.8%$3/sqft |
Source: Zillow Rentals | ||
| 9/17/2025 | Price change | $2,100-4.5%$3/sqft |
Source: Zillow Rentals | ||
| 9/14/2025 | Listed for rent | $2,200$3/sqft |
Source: Zillow Rentals | ||
| 5/13/2025 | Listing removed | $2,200$3/sqft |
Source: Zillow Rentals | ||

