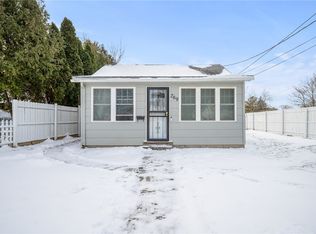Charming Cape with 2 sizeable bedrooms on 1st floor and finished attic for possible 3rd bedroom, office or bonus room. Updated kitchen, bright family room, newer windows, ceramic flooring, elegant formal dining room with hardwood flooring, newer mechanics, newer roof, fully fenced yard. Sorry, no Section 8 or DSS.
This property is off market, which means it's not currently listed for sale or rent on Zillow. This may be different from what's available on other websites or public sources.
