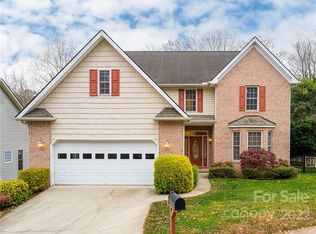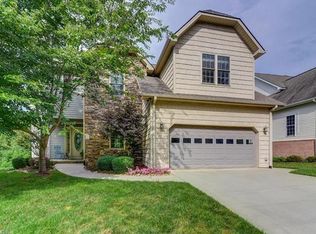Like new contemporary home ready for its new owner! Beautiful molding and Hardwoods on main level, tile in baths and kitchen. Open floor plan with an abundance of windows. Great Room with gas-log fireplace. Eat-in kitchen with French doors to private rear deck offering winter view of the French Broad River. Formal dining room, large Master Suite with Bonus room - perfect for sitting room or office. Walk-in stand-up crawl space for additional storage and perhaps a workshop area.
This property is off market, which means it's not currently listed for sale or rent on Zillow. This may be different from what's available on other websites or public sources.

