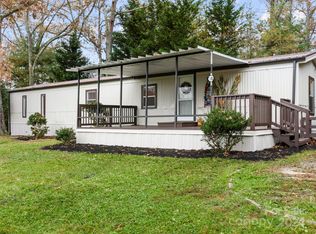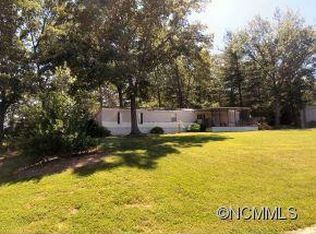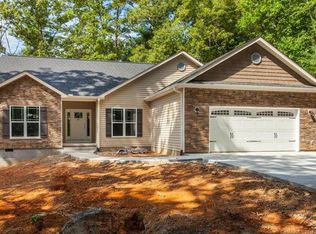Closed
$288,400
66 Drexel Rd, Hendersonville, NC 28739
2beds
1,286sqft
Manufactured Home
Built in 2022
0.41 Acres Lot
$286,300 Zestimate®
$224/sqft
$2,770 Estimated rent
Home value
$286,300
$252,000 - $326,000
$2,770/mo
Zestimate® history
Loading...
Owner options
Explore your selling options
What's special
FABULOUS NEW PRICE! WELCOME TO THIS MODERN ENERGY STAR SMART HOME, WITH ALL THE FEATURES YOU'RE LOOKING FOR ! The open floor plan meets today's lifestyle. A wood burning fireplace in the Living Room adds to the attractiveness of this room. The kitchen island is a great gathering space for breakfast, while the adjoining dining area adds lots of light and lead's to a private back deck, Relax in your spacious primary suite with walk in shower, separate bathtub and walk in closet. A second bedroom, additional full bath and flex space, great for a home office and laundry home complete this lovely home. There is Shaw flooring throughout. This low maintenance home has everything you need. Great location close to schools, shops and restaurants! Take a look today
Zillow last checked: 8 hours ago
Listing updated: September 29, 2025 at 12:50pm
Listing Provided by:
June Andrews june.andrews@allentate.com,
Howard Hanna Beverly-Hanks
Bought with:
Jake Tibstra
Looking Glass Realty, Connestee Falls
Source: Canopy MLS as distributed by MLS GRID,MLS#: 4241409
Facts & features
Interior
Bedrooms & bathrooms
- Bedrooms: 2
- Bathrooms: 2
- Full bathrooms: 2
- Main level bedrooms: 2
Primary bedroom
- Features: Walk-In Closet(s)
- Level: Main
Bedroom s
- Level: Main
Bathroom full
- Level: Main
Bathroom full
- Level: Main
Bonus room
- Level: Main
Dining area
- Level: Main
Dining area
- Level: Main
Laundry
- Level: Main
Living room
- Features: Kitchen Island, Open Floorplan, Split BR Plan, Walk-In Closet(s)
- Level: Main
Heating
- Heat Pump
Cooling
- Central Air, Electric
Appliances
- Included: Dishwasher, Electric Range, Exhaust Fan, Microwave, Refrigerator, Washer/Dryer
- Laundry: Laundry Room
Features
- Kitchen Island, Walk-In Closet(s)
- Flooring: Carpet, Laminate
- Doors: Insulated Door(s), Sliding Doors
- Windows: Window Treatments
- Has basement: No
- Fireplace features: Family Room, Wood Burning
Interior area
- Total structure area: 1,286
- Total interior livable area: 1,286 sqft
- Finished area above ground: 1,286
- Finished area below ground: 0
Property
Parking
- Total spaces: 4
- Parking features: Driveway
- Uncovered spaces: 4
Features
- Levels: One
- Stories: 1
- Patio & porch: Deck, Front Porch
- Has view: Yes
- View description: Long Range
Lot
- Size: 0.41 Acres
- Features: Views
Details
- Parcel number: 9528954492
- Zoning: R-1
- Special conditions: Standard
Construction
Type & style
- Home type: MobileManufactured
- Architectural style: Ranch
- Property subtype: Manufactured Home
Materials
- Vinyl
- Foundation: Crawl Space
- Roof: Shingle
Condition
- New construction: No
- Year built: 2022
Utilities & green energy
- Sewer: Private Sewer
- Water: Public
- Utilities for property: Cable Available
Community & neighborhood
Security
- Security features: Carbon Monoxide Detector(s)
Location
- Region: Hendersonville
- Subdivision: None
Other
Other facts
- Listing terms: Cash,Conventional,VA Loan
- Road surface type: Gravel
Price history
| Date | Event | Price |
|---|---|---|
| 9/29/2025 | Sold | $288,400-0.6%$224/sqft |
Source: | ||
| 7/3/2025 | Price change | $290,000-9.4%$226/sqft |
Source: | ||
| 4/6/2025 | Listed for sale | $320,000-4.5%$249/sqft |
Source: | ||
| 1/24/2025 | Sold | $335,000-4%$260/sqft |
Source: | ||
| 11/29/2024 | Listed for sale | $349,000$271/sqft |
Source: | ||
Public tax history
| Year | Property taxes | Tax assessment |
|---|---|---|
| 2024 | $123 | $22,500 |
| 2023 | $123 | $22,500 |
| 2022 | -- | -- |
Find assessor info on the county website
Neighborhood: 28739
Nearby schools
GreatSchools rating
- 6/10Etowah ElementaryGrades: PK-5Distance: 0.7 mi
- 6/10Rugby MiddleGrades: 6-8Distance: 5.6 mi
- 8/10West Henderson HighGrades: 9-12Distance: 5.9 mi
Schools provided by the listing agent
- Elementary: Etowah
- Middle: Rugby
Source: Canopy MLS as distributed by MLS GRID. This data may not be complete. We recommend contacting the local school district to confirm school assignments for this home.
Get a cash offer in 3 minutes
Find out how much your home could sell for in as little as 3 minutes with a no-obligation cash offer.
Estimated market value
$286,300


