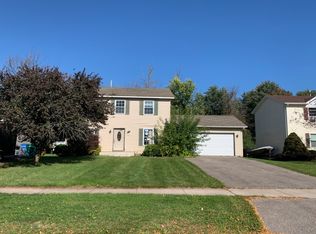Closed
$255,000
66 Dolman Dr, Rochester, NY 14624
3beds
1,320sqft
Single Family Residence
Built in 1992
0.78 Acres Lot
$263,700 Zestimate®
$193/sqft
$2,415 Estimated rent
Home value
$263,700
$248,000 - $280,000
$2,415/mo
Zestimate® history
Loading...
Owner options
Explore your selling options
What's special
This well-cared-for home offers a wonderful mix of modern updates and outdoor charm. Featuring durable vinyl siding and a roomy two-car garage, there's plenty of space for vehicles, storage, or hobbies. Inside, the home you'll find fresh paint, vinyl windows with custom window blinds that add a polished touch throughout the home. The updated kitchen shines with quartz countertops, plenty of cabinet space, and a stylish coffee bar. The formal dining room is perfect for hosting family dinners or holiday gatherings. Step outside through the sliding glass door to enjoy a large deck, a new shed, and a fully fenced, nicely landscaped yard. Garden lovers will appreciate the critter-proof fenced garden area, while wildlife enthusiasts will enjoy regular visits from deer, turkey, birds, and more. A perfect balance of comfort, nature, and functionality—this home has it all! Any offers will be due on Wednesday, May 21st at 1:00 PM.
Zillow last checked: 8 hours ago
Listing updated: January 13, 2026 at 06:11am
Listed by:
Corey D. Wild 585-739-3482,
Keller Williams Realty Greater Rochester
Bought with:
Kiera Lorenzo, 10401335468
Howard Hanna
Colleen Andolina, 10401285357
Howard Hanna
Source: NYSAMLSs,MLS#: R1607166 Originating MLS: Rochester
Originating MLS: Rochester
Facts & features
Interior
Bedrooms & bathrooms
- Bedrooms: 3
- Bathrooms: 2
- Full bathrooms: 1
- 1/2 bathrooms: 1
- Main level bathrooms: 1
Heating
- Gas, Forced Air
Cooling
- Central Air
Appliances
- Included: Dishwasher, Electric Oven, Electric Range, Gas Water Heater, Microwave, Refrigerator
- Laundry: In Basement
Features
- Separate/Formal Dining Room, Eat-in Kitchen, Sliding Glass Door(s)
- Flooring: Carpet, Laminate, Varies
- Doors: Sliding Doors
- Windows: Thermal Windows
- Basement: Full,Sump Pump
- Has fireplace: No
Interior area
- Total structure area: 1,320
- Total interior livable area: 1,320 sqft
Property
Parking
- Total spaces: 2
- Parking features: Attached, Garage, Driveway, Garage Door Opener
- Attached garage spaces: 2
Features
- Levels: Two
- Stories: 2
- Patio & porch: Deck, Open, Porch
- Exterior features: Blacktop Driveway, Deck, Fully Fenced
- Fencing: Full
Lot
- Size: 0.78 Acres
- Dimensions: 65 x 613
- Features: Rectangular, Rectangular Lot, Residential Lot, Wooded
Details
- Additional structures: Shed(s), Storage
- Parcel number: 2626001191600002024000
- Special conditions: Standard
Construction
Type & style
- Home type: SingleFamily
- Architectural style: Colonial,Two Story
- Property subtype: Single Family Residence
Materials
- Vinyl Siding, Copper Plumbing, PEX Plumbing
- Foundation: Block
- Roof: Asphalt
Condition
- Resale
- Year built: 1992
Utilities & green energy
- Electric: Circuit Breakers
- Sewer: Connected
- Water: Connected, Public
- Utilities for property: Cable Available, High Speed Internet Available, Sewer Connected, Water Connected
Community & neighborhood
Location
- Region: Rochester
- Subdivision: Meadowvale Estate Sec 02
Other
Other facts
- Listing terms: Cash,Conventional,FHA,VA Loan
Price history
| Date | Event | Price |
|---|---|---|
| 6/26/2025 | Sold | $255,000+13.3%$193/sqft |
Source: | ||
| 5/22/2025 | Pending sale | $225,000$170/sqft |
Source: | ||
| 5/15/2025 | Listed for sale | $225,000+118.4%$170/sqft |
Source: | ||
| 3/16/2010 | Sold | $103,000+112.5%$78/sqft |
Source: Public Record Report a problem | ||
| 9/9/2008 | Sold | $48,478-47.3%$37/sqft |
Source: Public Record Report a problem | ||
Public tax history
| Year | Property taxes | Tax assessment |
|---|---|---|
| 2024 | -- | $160,000 |
| 2023 | -- | $160,000 |
| 2022 | -- | $160,000 |
Find assessor info on the county website
Neighborhood: 14624
Nearby schools
GreatSchools rating
- 5/10Paul Road SchoolGrades: K-5Distance: 3.7 mi
- 5/10Gates Chili Middle SchoolGrades: 6-8Distance: 1.5 mi
- 4/10Gates Chili High SchoolGrades: 9-12Distance: 1.6 mi
Schools provided by the listing agent
- District: Gates Chili
Source: NYSAMLSs. This data may not be complete. We recommend contacting the local school district to confirm school assignments for this home.
